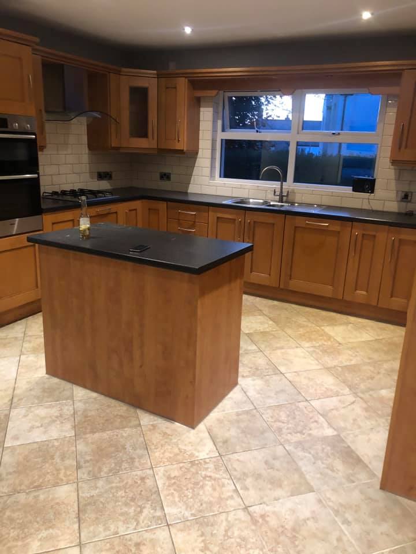
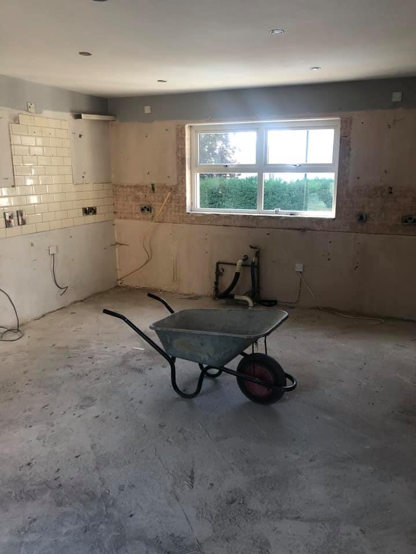
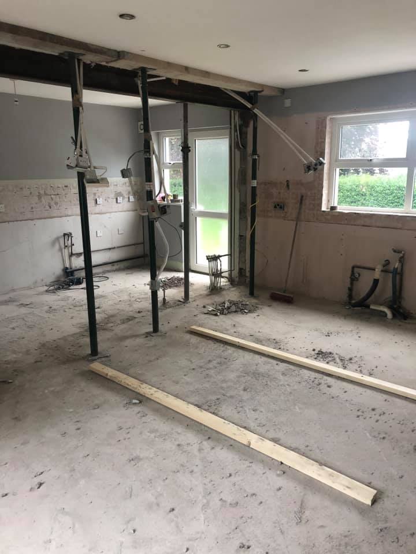
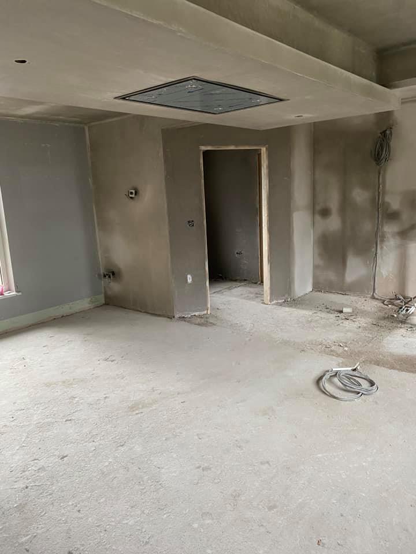
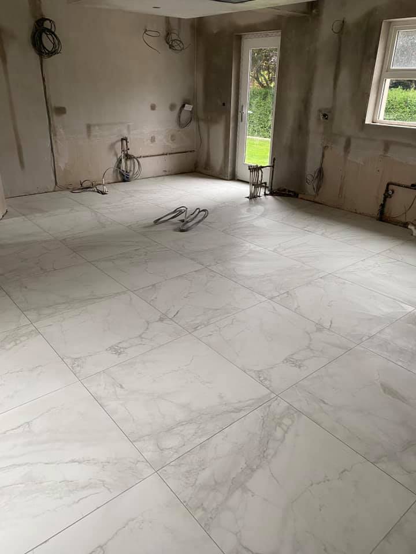
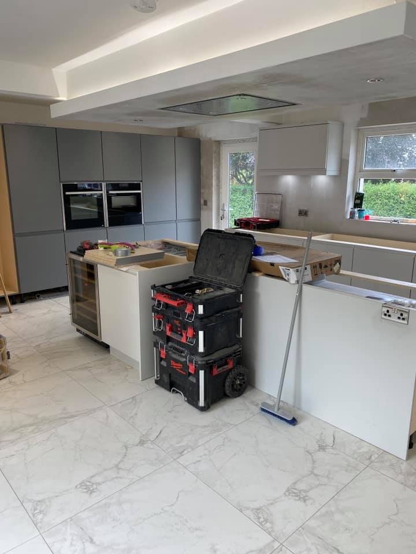
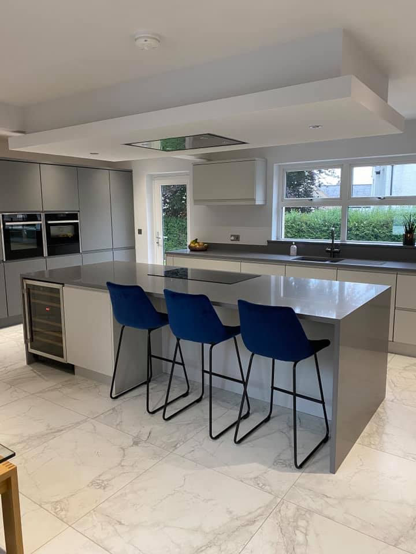
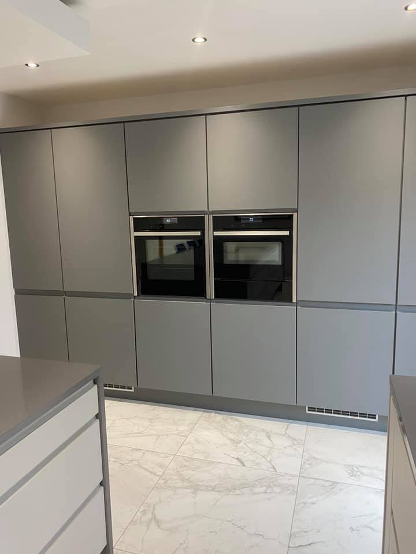
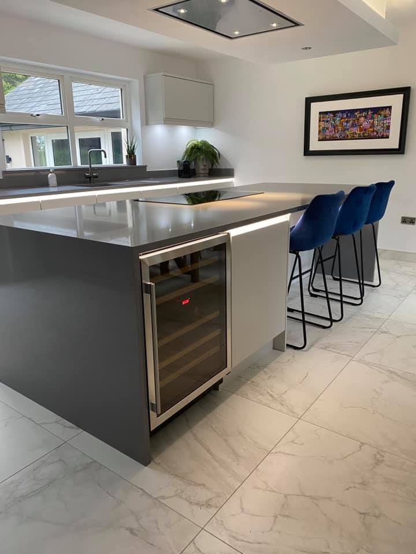
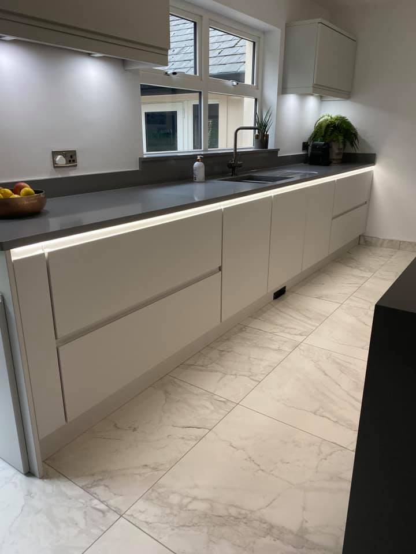
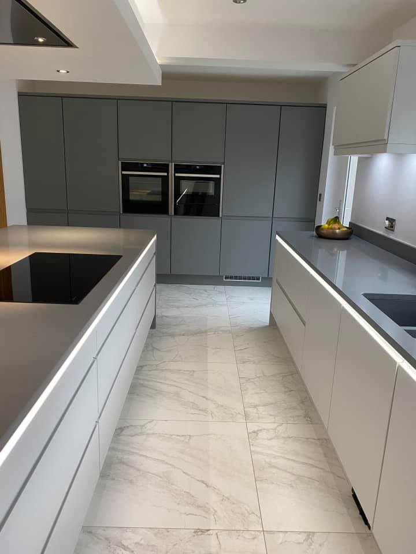
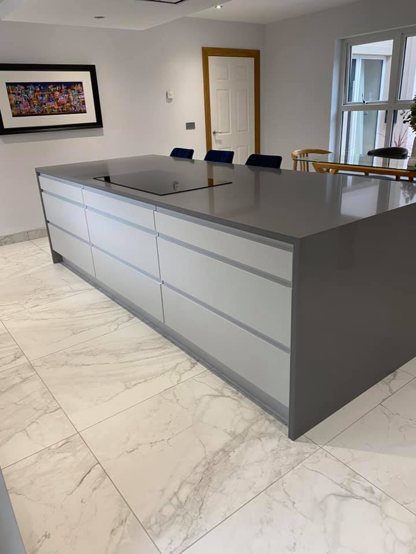
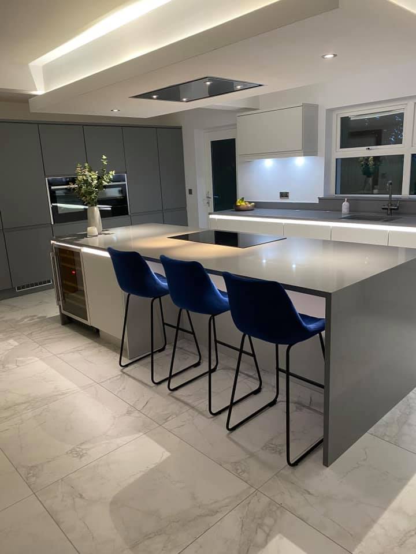
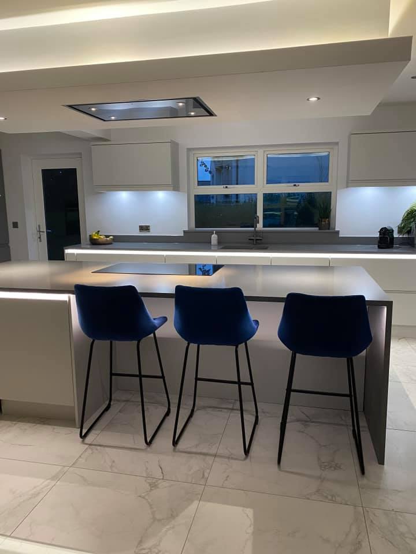
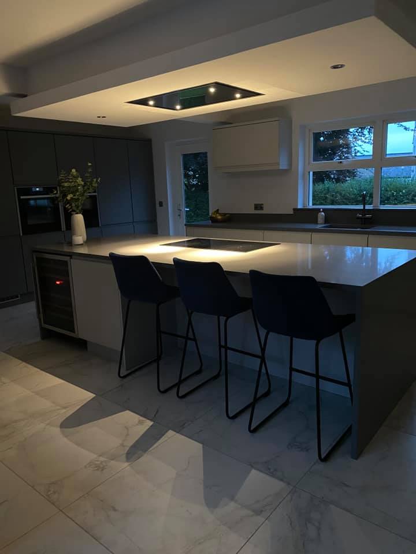

TOLD YOU IT WOULD BE WORTH THE WAIT
 SWIPE TO SEE TRANSFORMATION
SWIPE TO SEE TRANSFORMATION 
– Full strip out, wall down/wall rebuilt, beam supplied and fitted, new back door supplied and fitted, electrics including points required for new kitchen layout, spotlights in ceiling, underlights & led strip lighting, plumbing as required for kitchen layout including the supply and fit of radiator/plinth heater, full room re-plaster, retile, all joinery work as required & kitchen fit

– Kitchen details: Matt light grey and dust grey vinyl handless combo with cement grey quartz worktop, carron phoenix under-mounted bigger bowl stone grey sink, gun metal 3n1 hot water tap, upstands, sill & gable ends to match

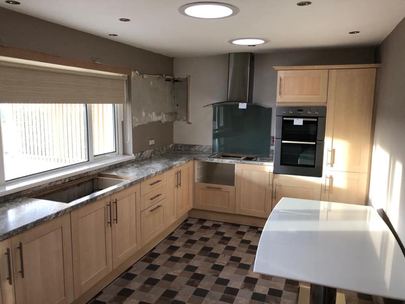
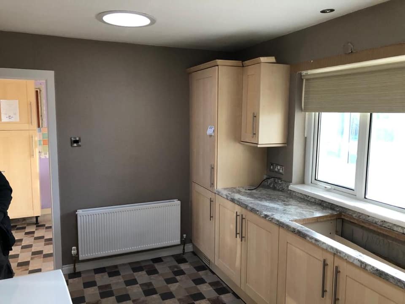
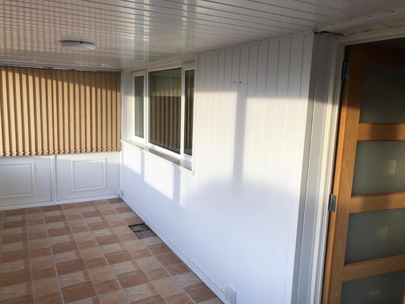
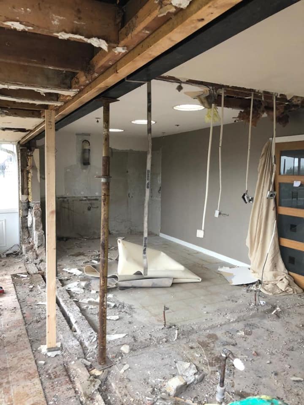
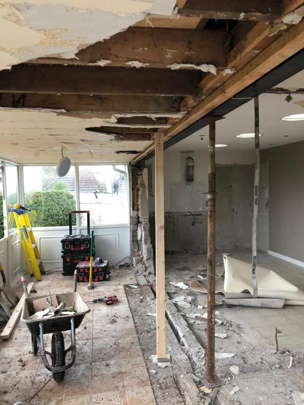
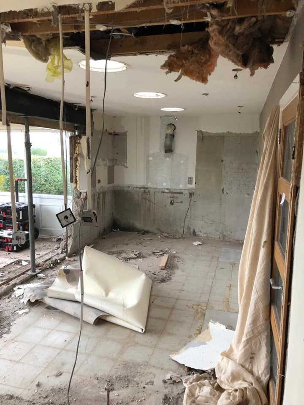
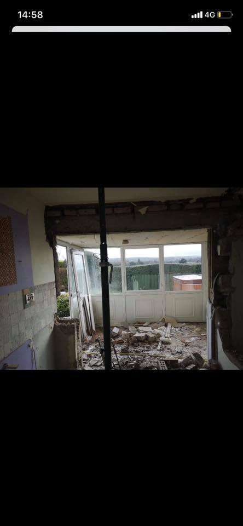
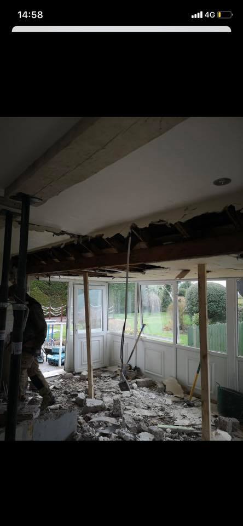
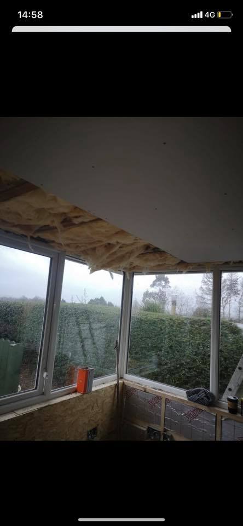
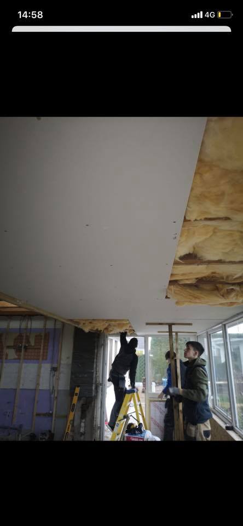
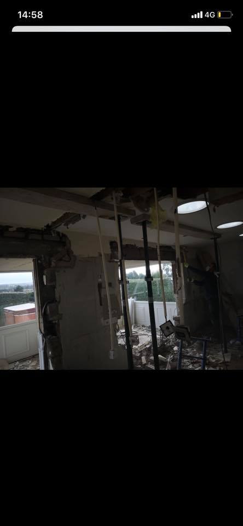
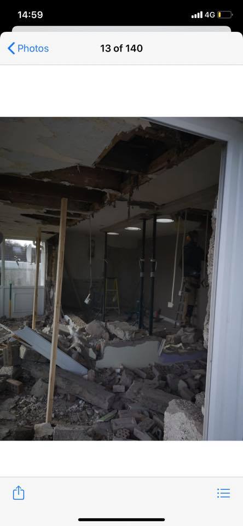
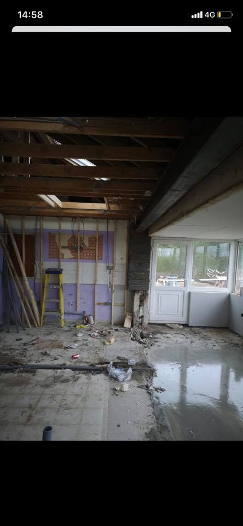
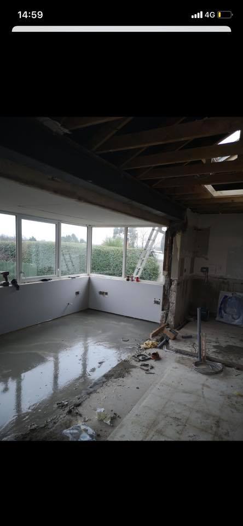
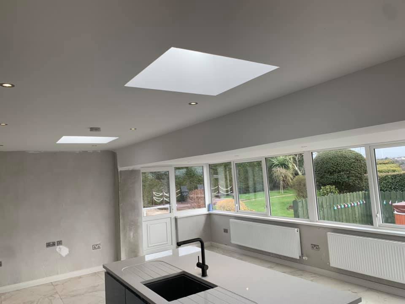
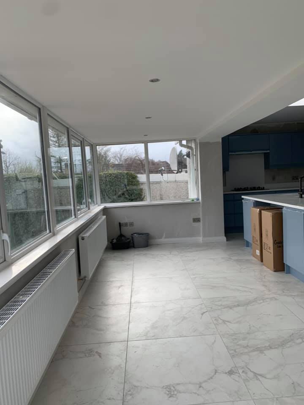
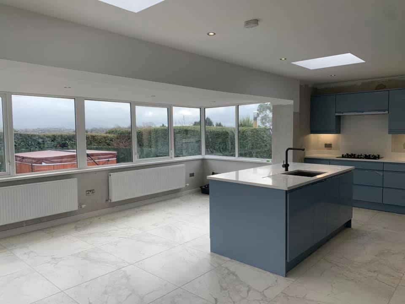
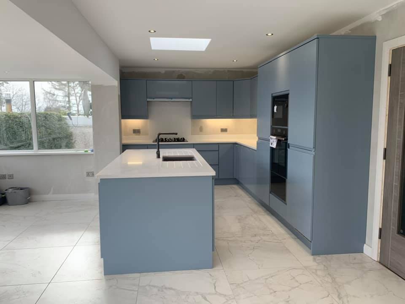
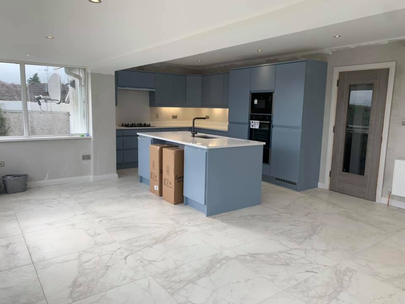
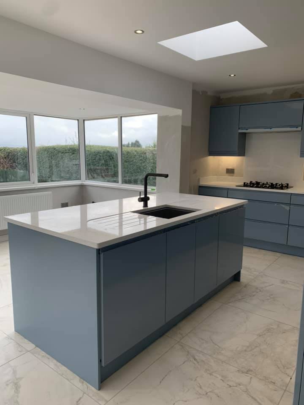
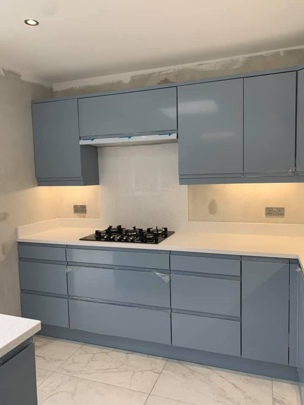
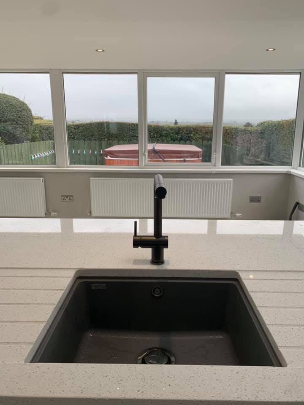
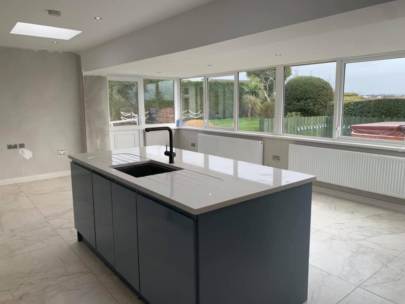
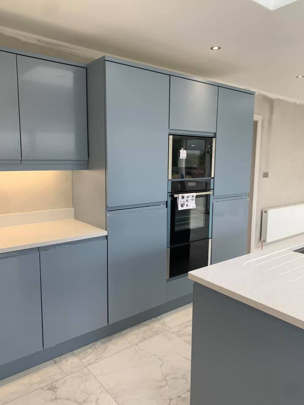
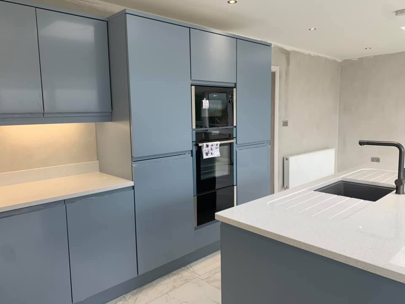
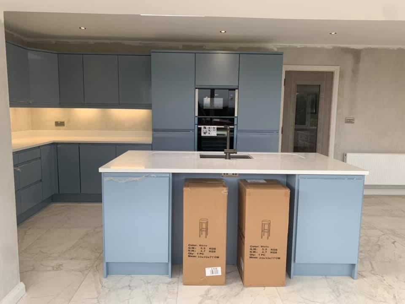
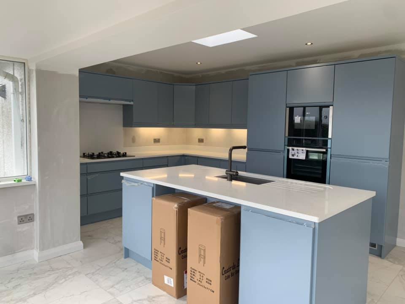
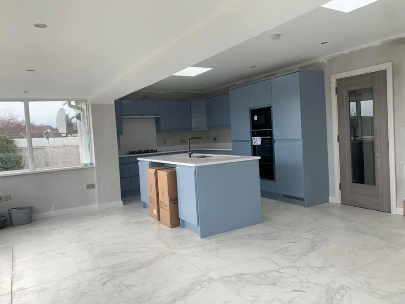
 & hit the share button
& hit the share button 
Just completed, swipe to see the transformation that took place in just 3 weeks


We cover all trades, offering you a one stop shop

Kitchen details : Arena Denium Handless Painted kitchen with starlight white quartz worktops, upstands, splashback featuring a Carron Phoenix stone grey undermounted sink with a double recess drainer & Franke Graphite tap
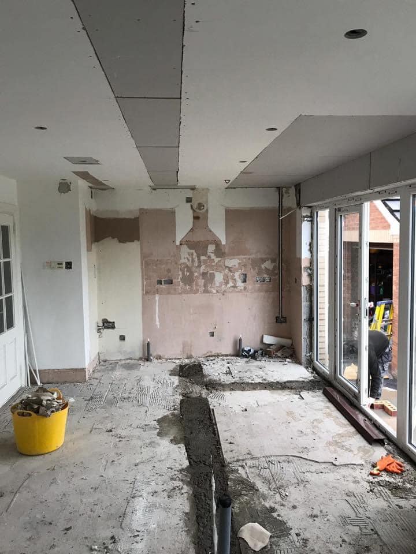
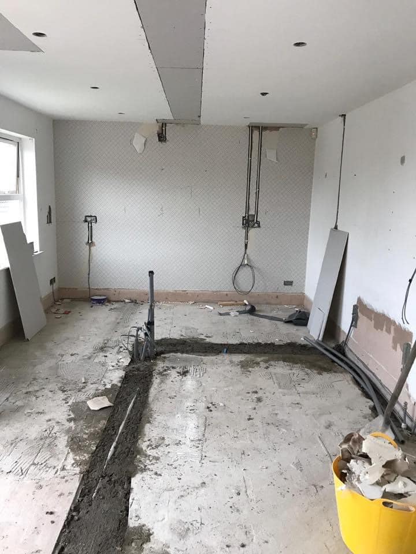
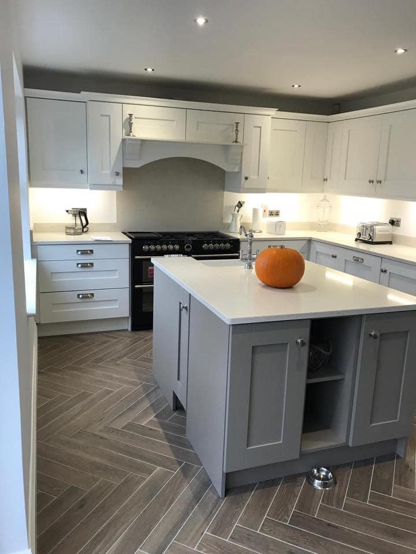
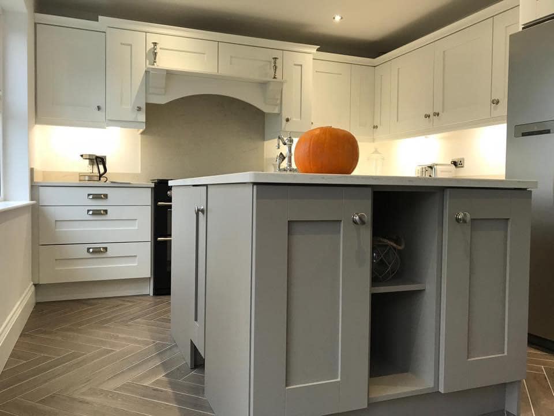
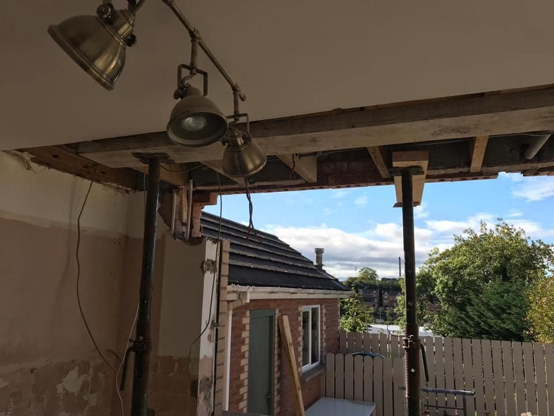
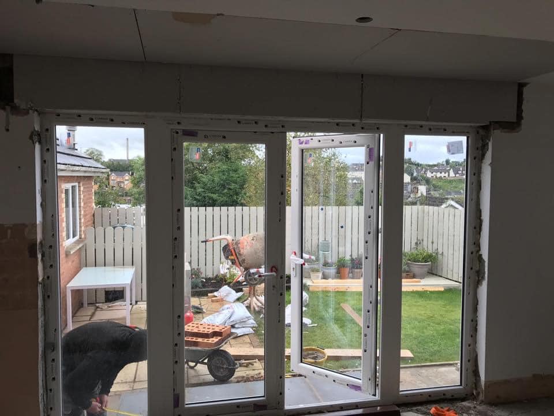
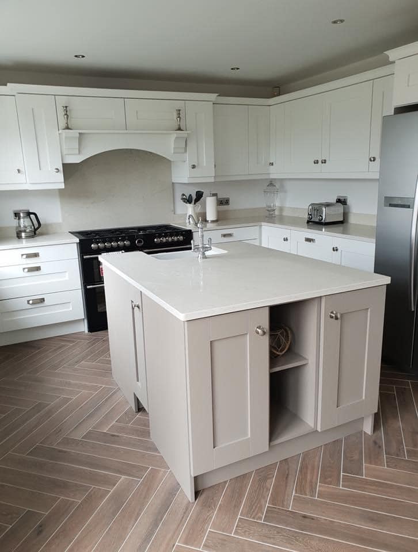
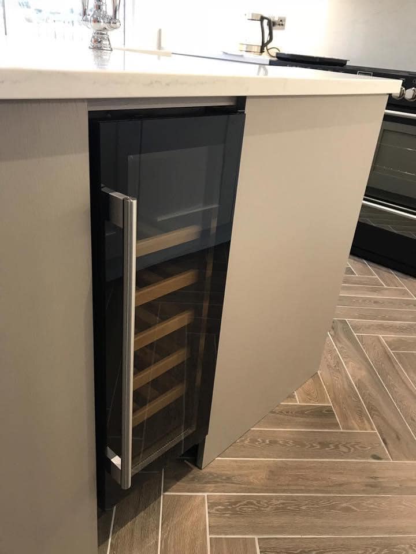
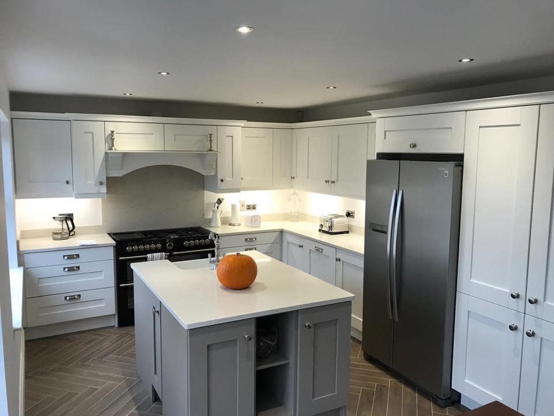
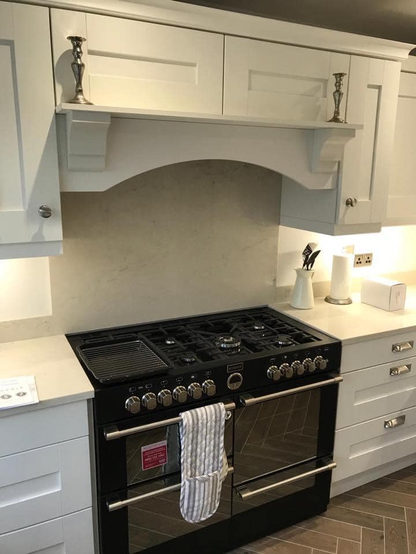
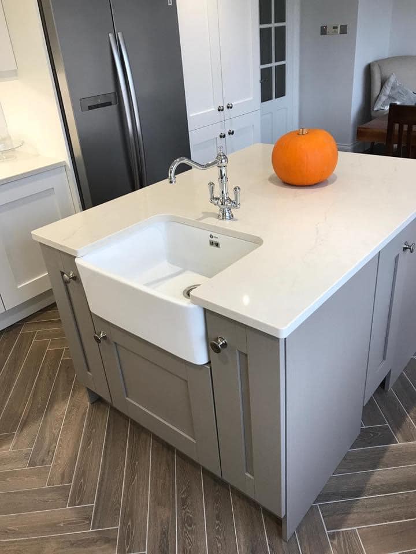
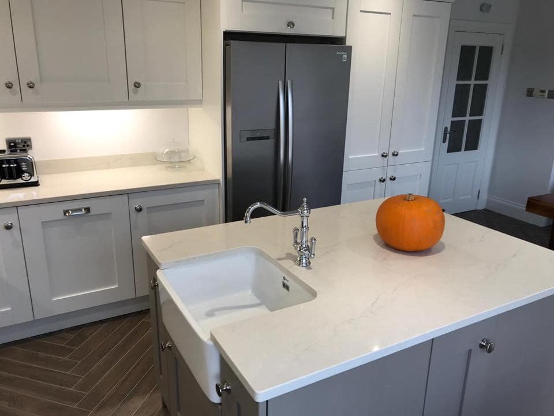
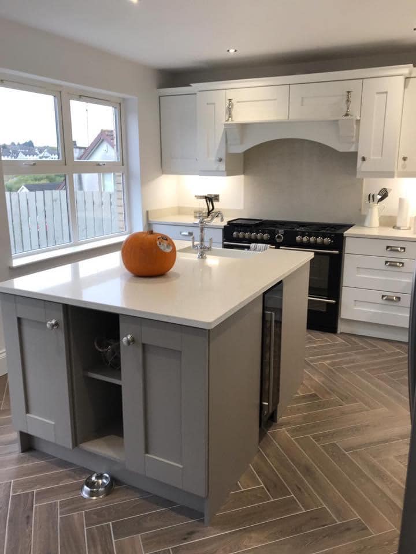
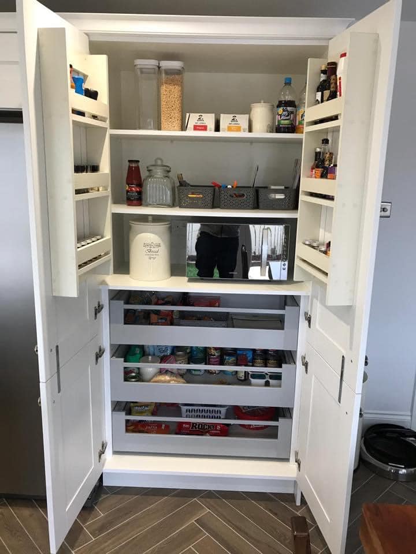
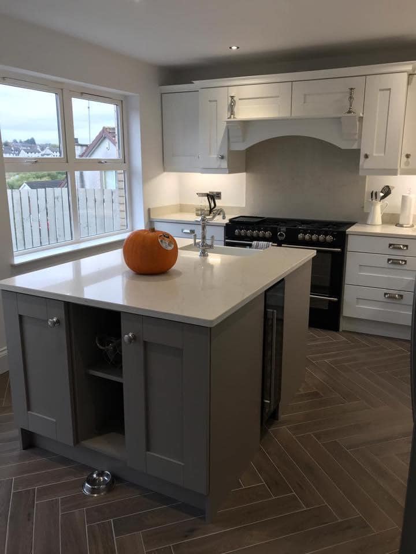

This customer relocated the kitchen from one end of the room to the other creating more space for units, storage & island
We completed the following before the kitchen fit took place

– Strip out & removal of old kitchen
– Supported back of the house, removed wall, fitted new supporting beam, new back step & double patio doors opening out with side windows
– Electrics including full kitchen require, points with brushed sockets & spotlights in ceiling
– Relocated all plumbing required for new kitchen layout
– Plastered walls & ceiling where required
– Tiled herringbone style flooring
Kitchen details – Supplied & fully fitted white 5 piece kitchen with stone grey island, calacatta vision quartz worktops, upstands, splashback & Belfast sink

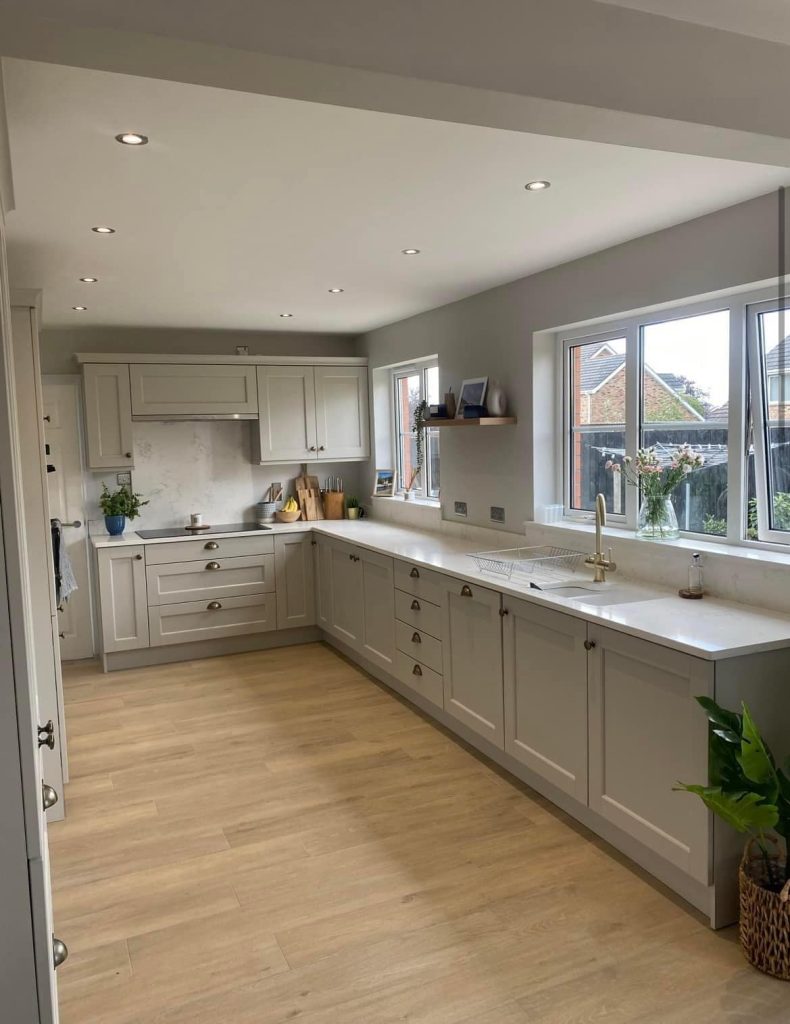
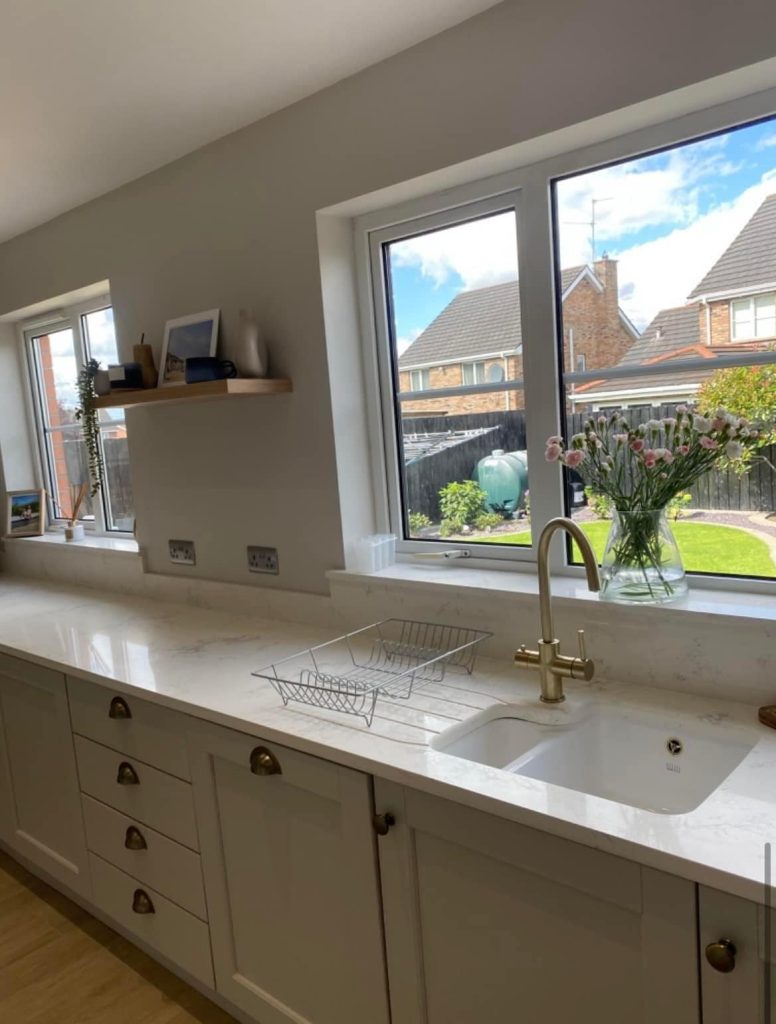
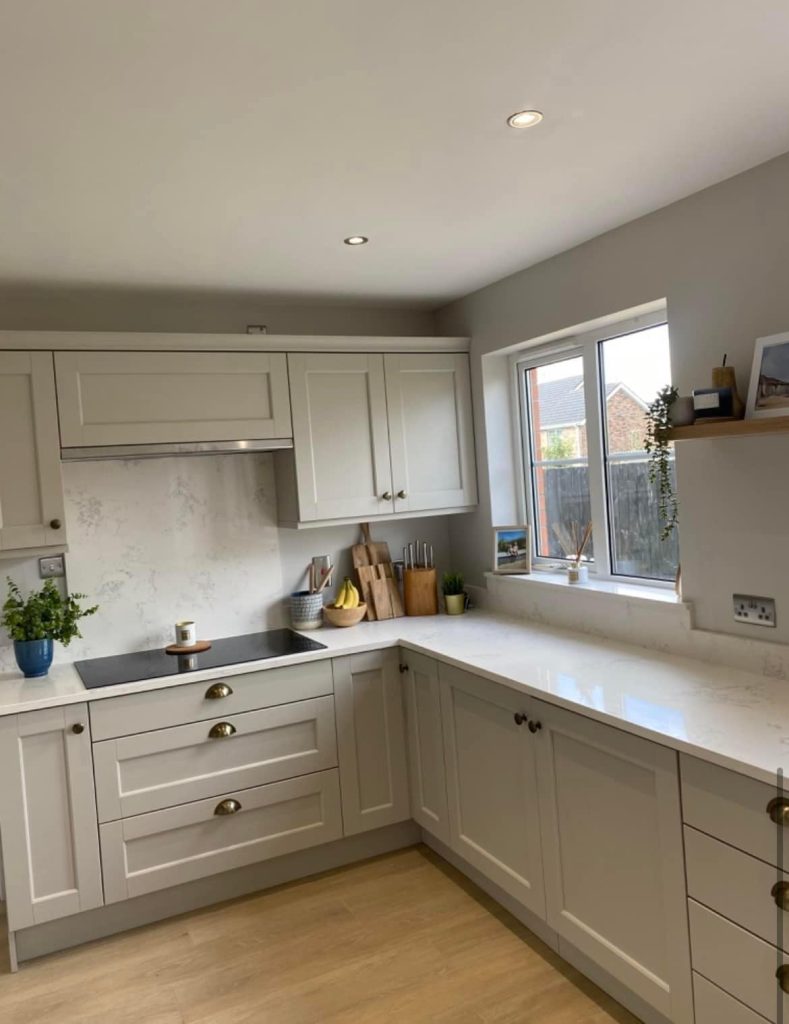
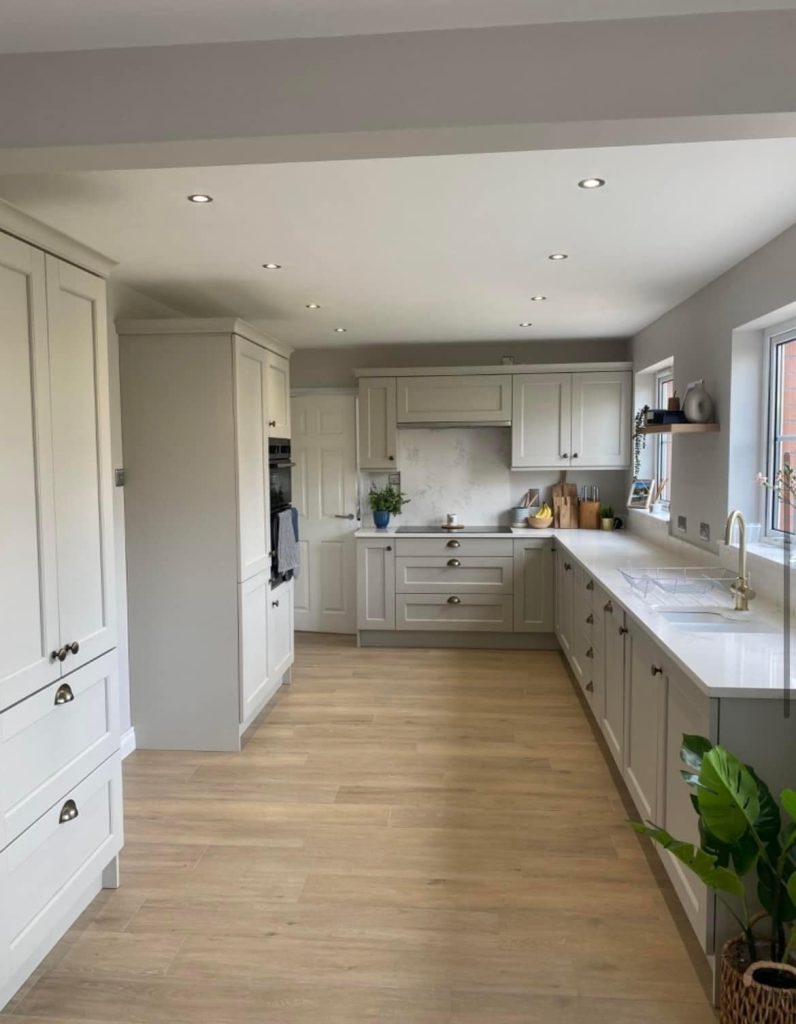

We cover all trades offering you a ONE STOP SHOP

This job was completed this job in 2 weeks (excluding quartz worktop) starting with stripping out existing kitchen, flooring & dining room wall creating a opened planned kitchen space and a complete new layout and design of kitchen for our customer giving them maximum use of the space & storage. We also completed all relevant electrics, plastering, plumbing & tiling.
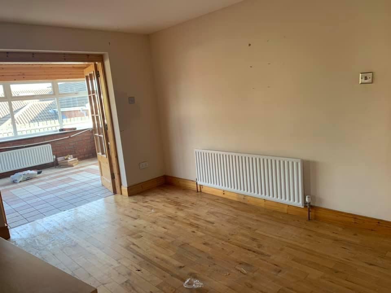
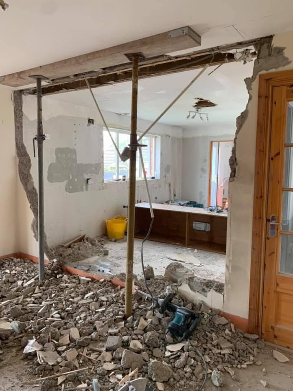
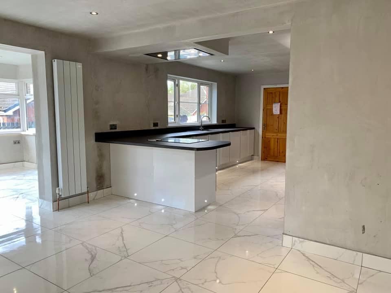
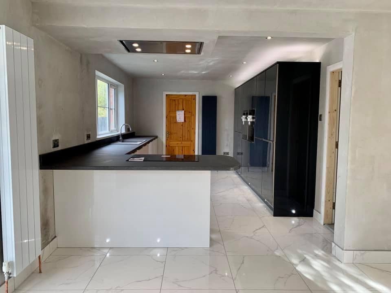
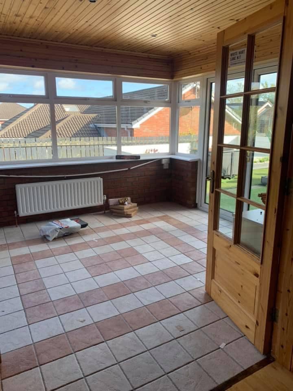
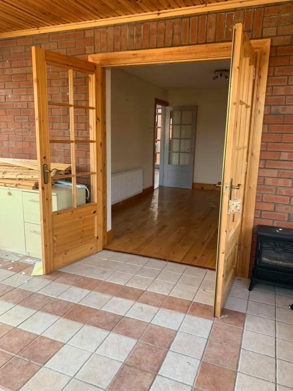
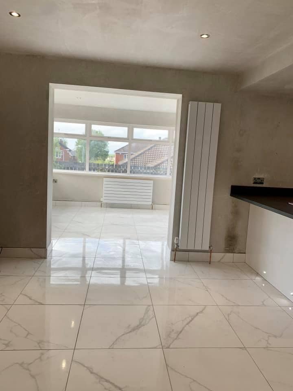
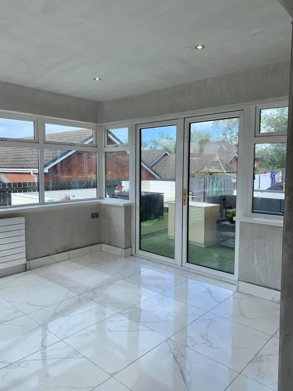
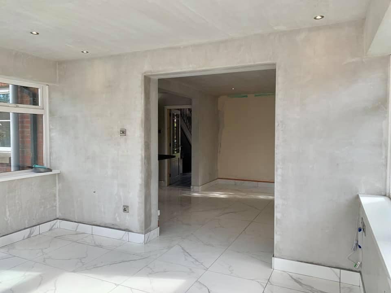
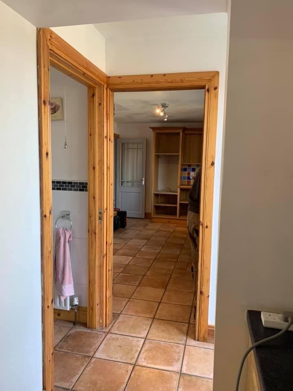
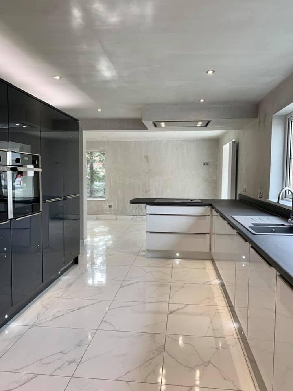
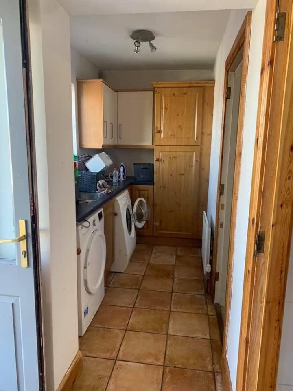
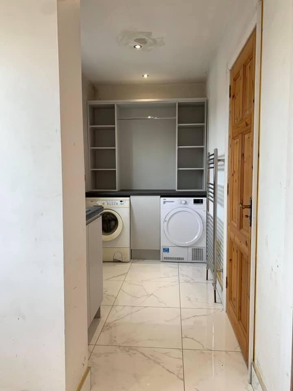
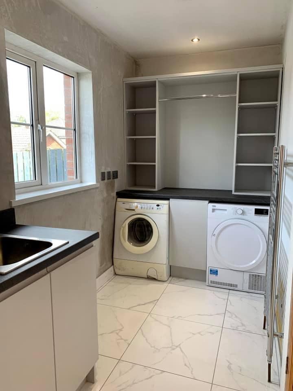
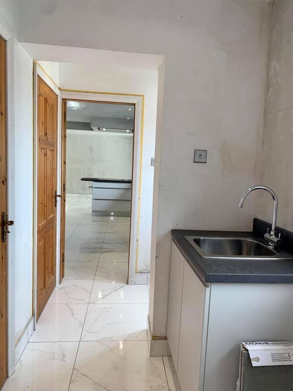
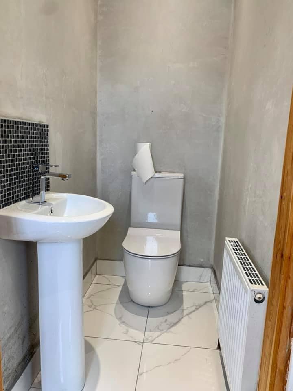
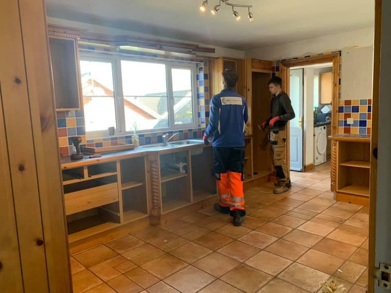
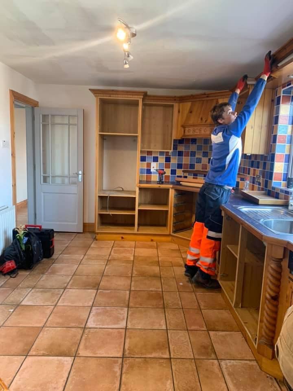
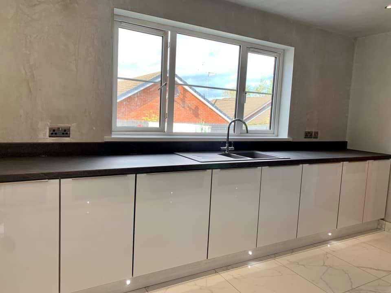
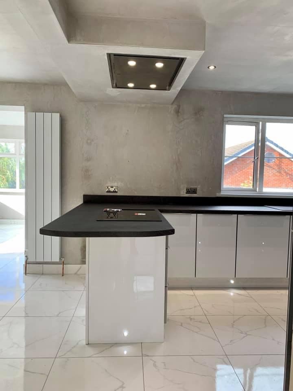
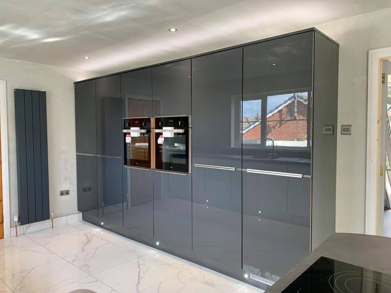
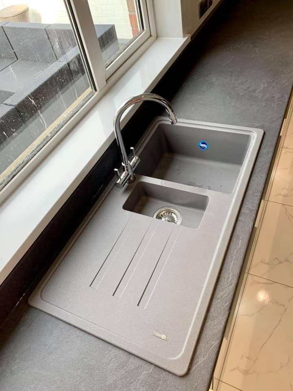
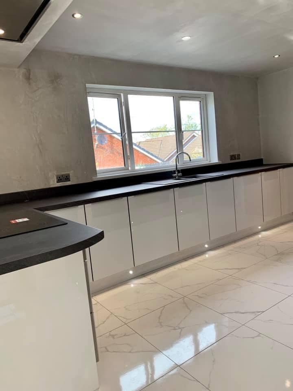
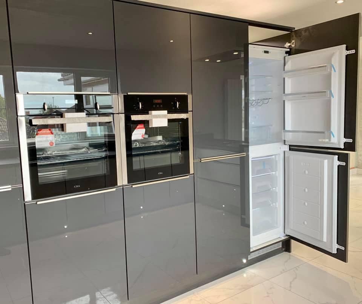
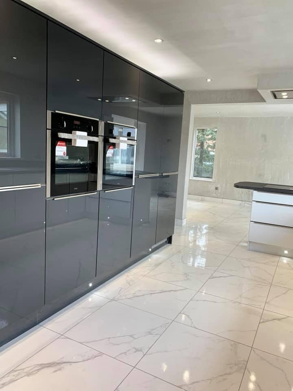
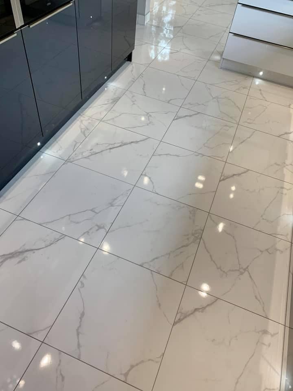
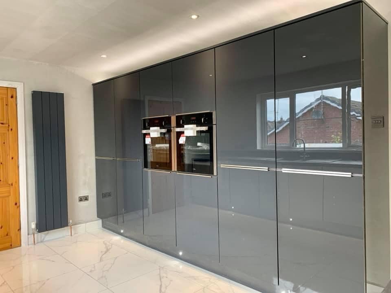
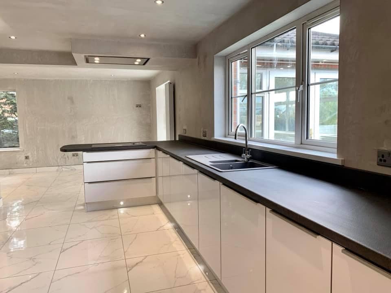
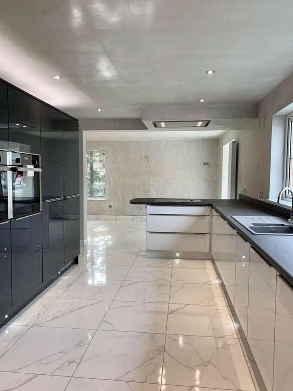
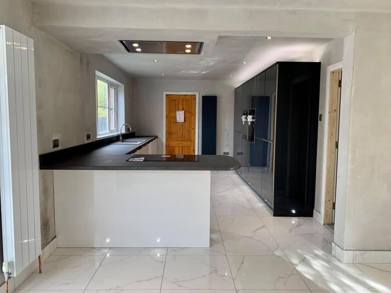

– strip out
– removal
– wall down
– beam fitted
– old door way blocked up
– electrics including points required, spotlights, plinth lights & led strip lighting
– plastering walls & ceiling as required
– plumbing as required including supply of radiators
– tiling supplied & fitted, now on sale in showroom
Kitchen details: White & Fossil acrylic kitchen with glass edging & zenith handle with Nero Luna laminate worktops, stone grey inset sink & swan neck taps

Utility room: Light grey
Appliances CDA 5 year parts & 2 year labour

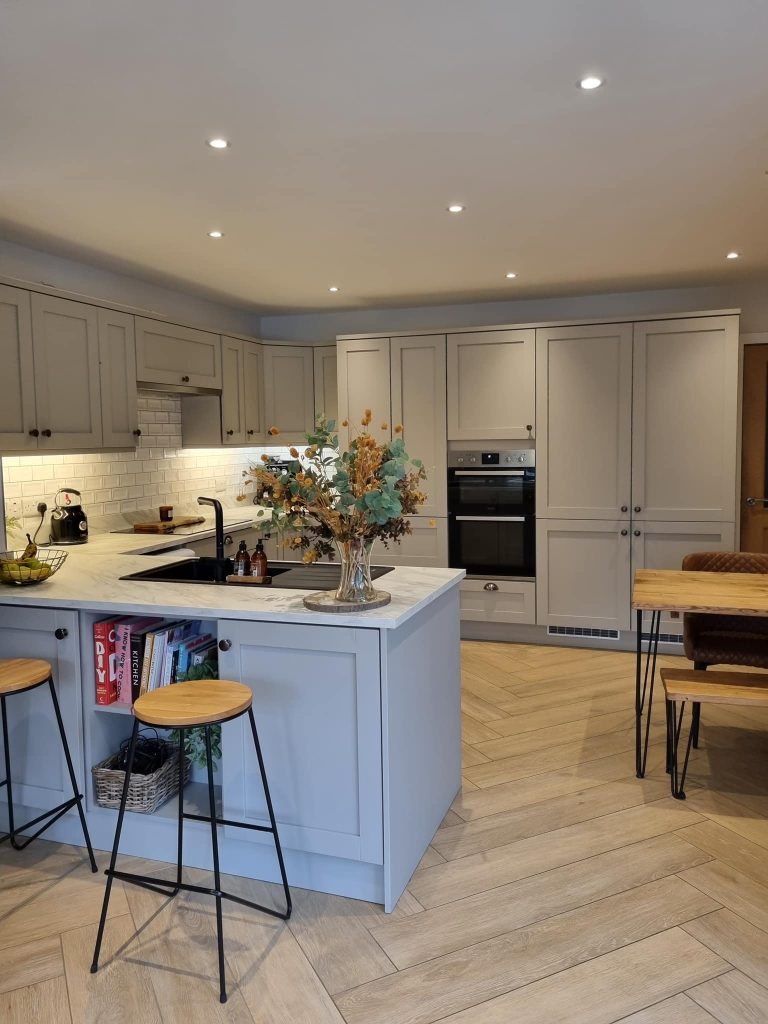
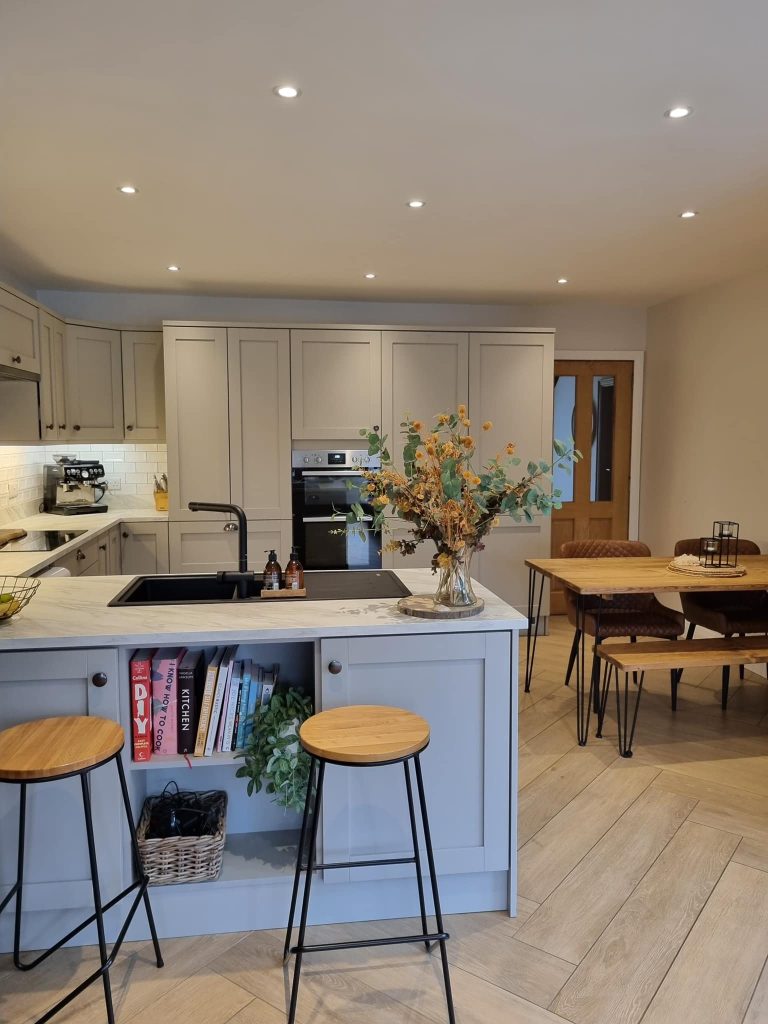
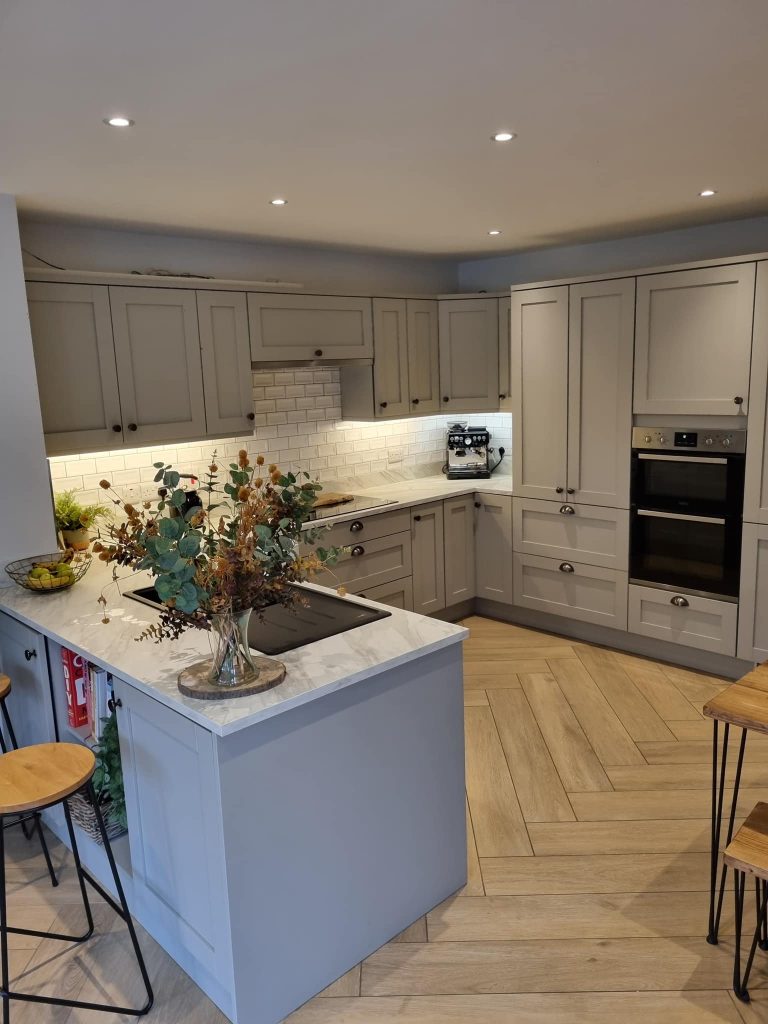
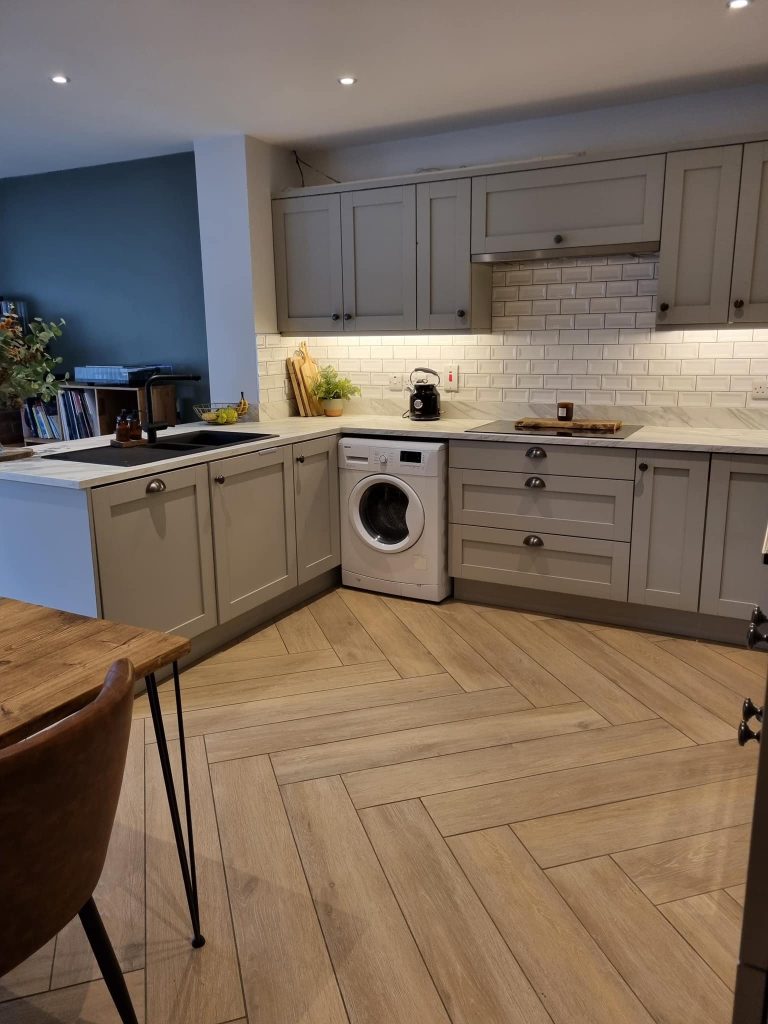





Loxley pebble 5 piece kitchen with Vananto laminate worktop, upstands, Franke graphite inset sink & matching tap

We cover all trades offering you a ONE STOP SHOP

This job was completed in 7 working days starting with stripping out existing kitchen, all relevant electrics, plumbing, plastering & tiling

Appliances supplied and fitted by us – CDA 5 year parts & 2 year labour
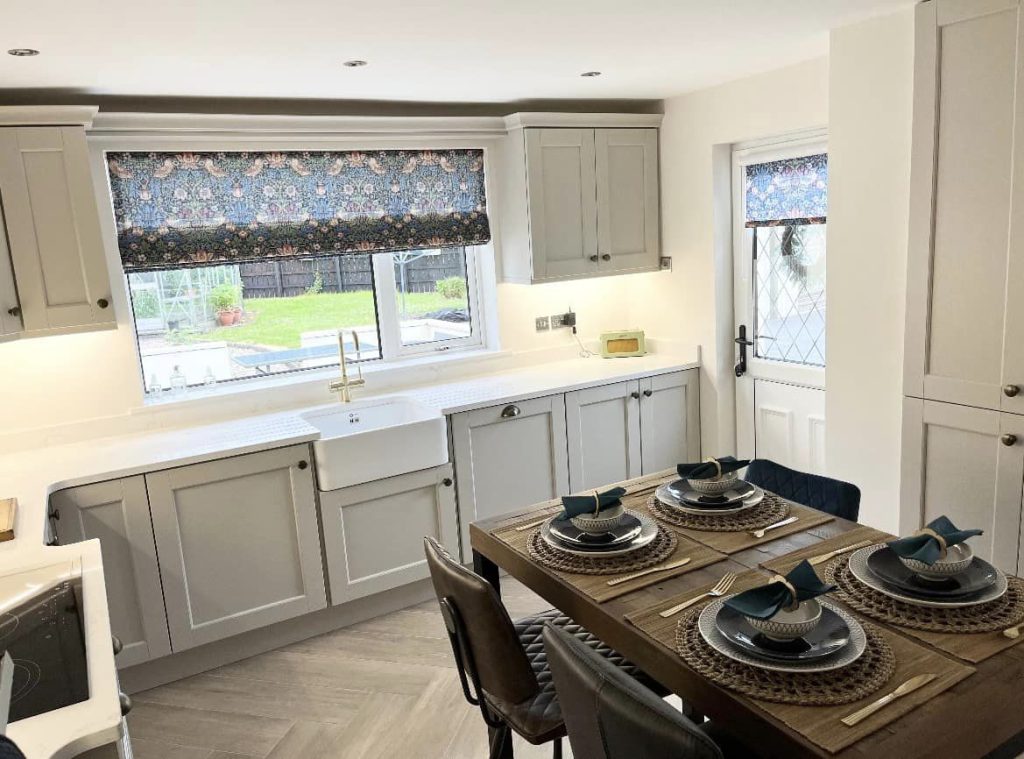
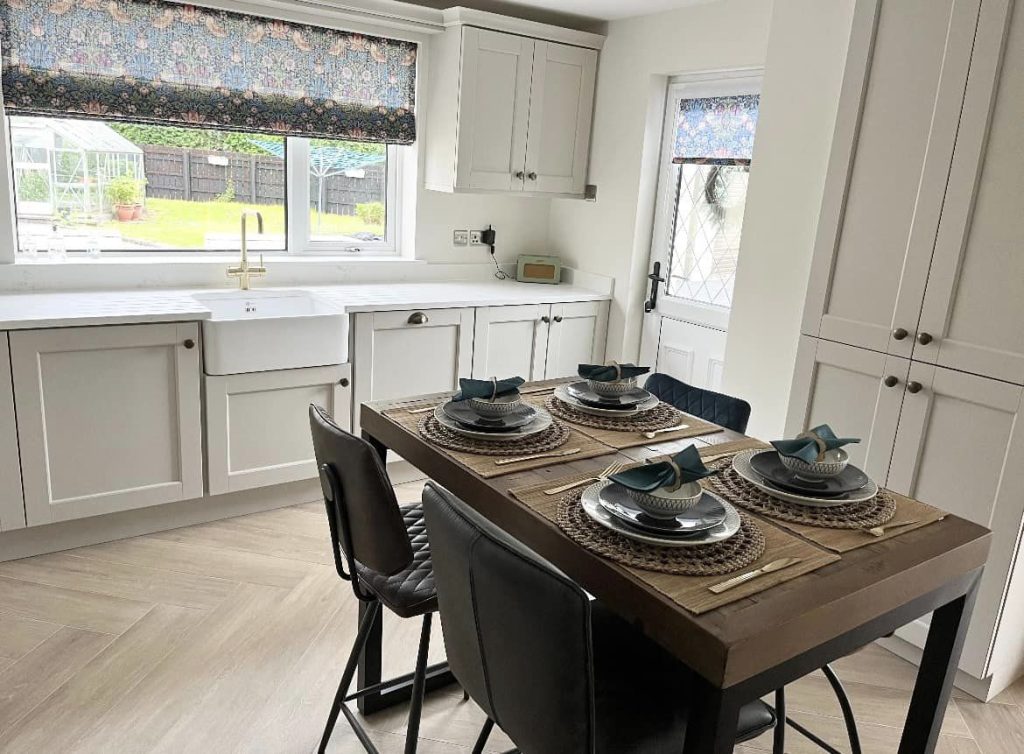
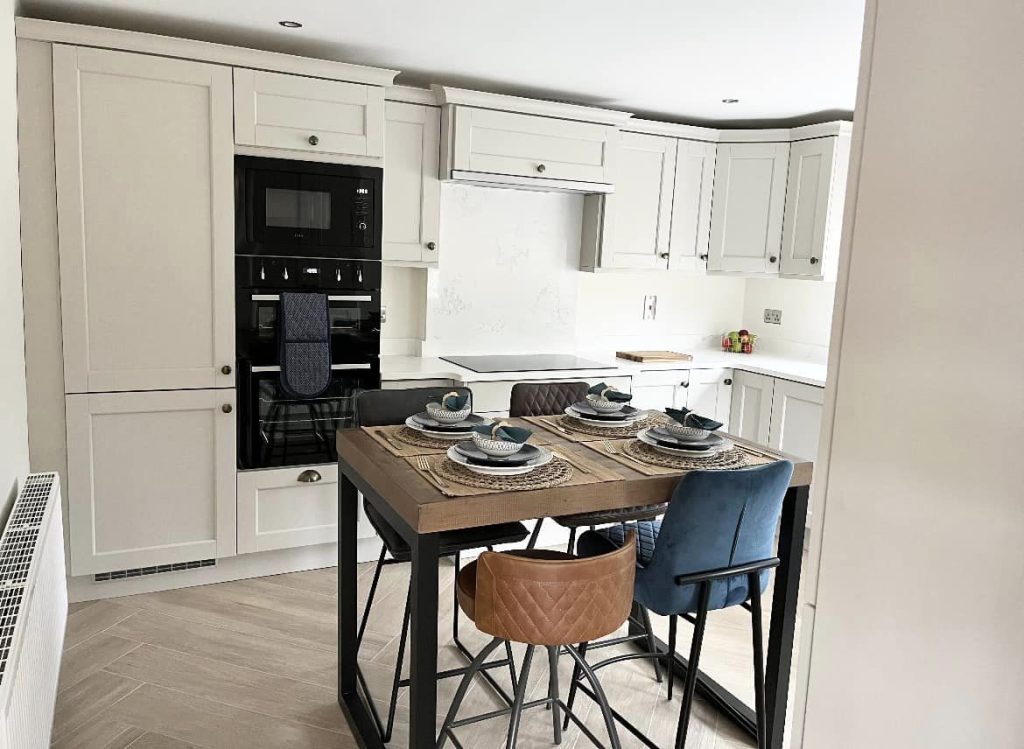
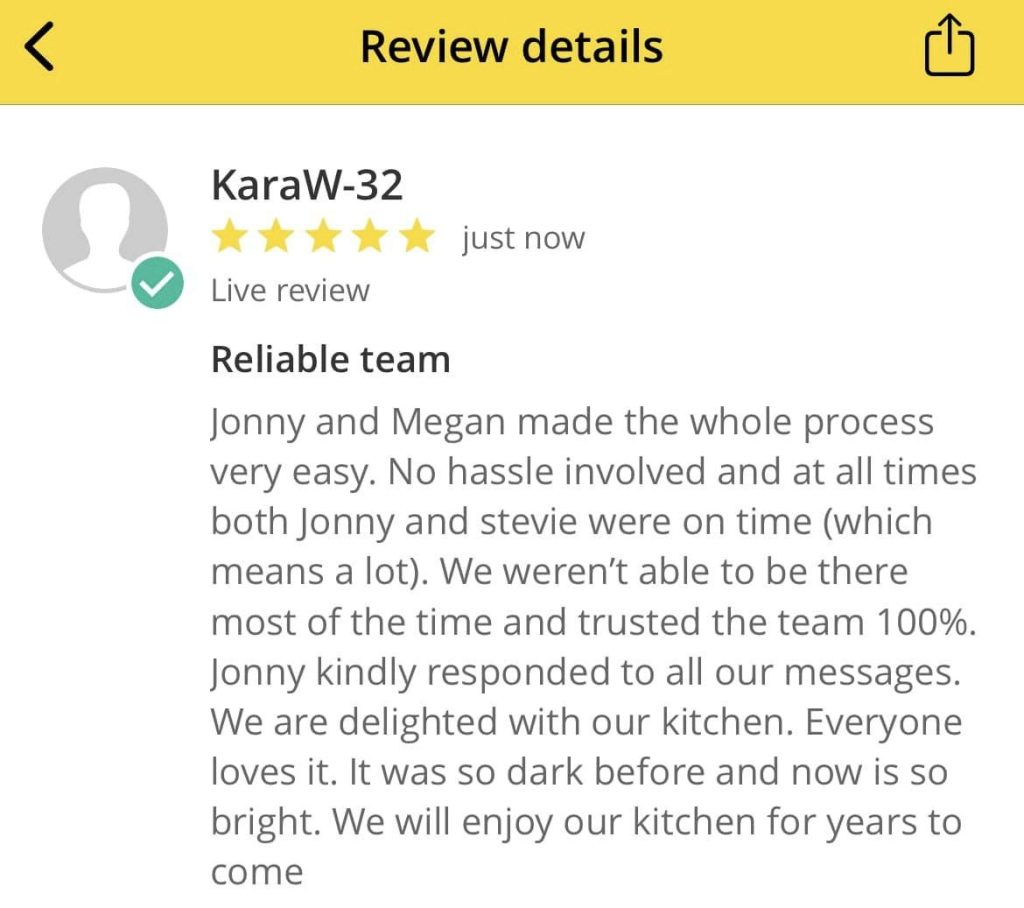
It’s hassle free with JBC, we cover all trades offering you a ONE STOP SHOP. we cover all relevant building & joinery work, wall removals, electrics, plumbing, plastering, tiling, pvc windows/doors & more

Pictured is our best selling Bastille 5 piece door in the colour taupe with cashmere quartz worktops, splashback, upstands & matching sill with a Belfast sink & one of our brass 3n1 instant boiling water taps
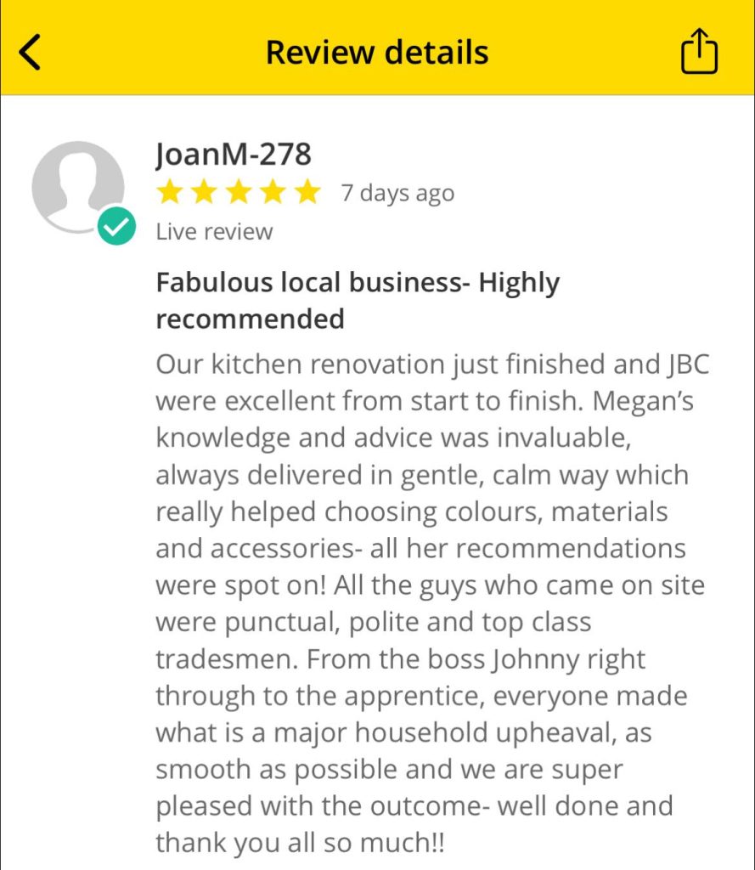
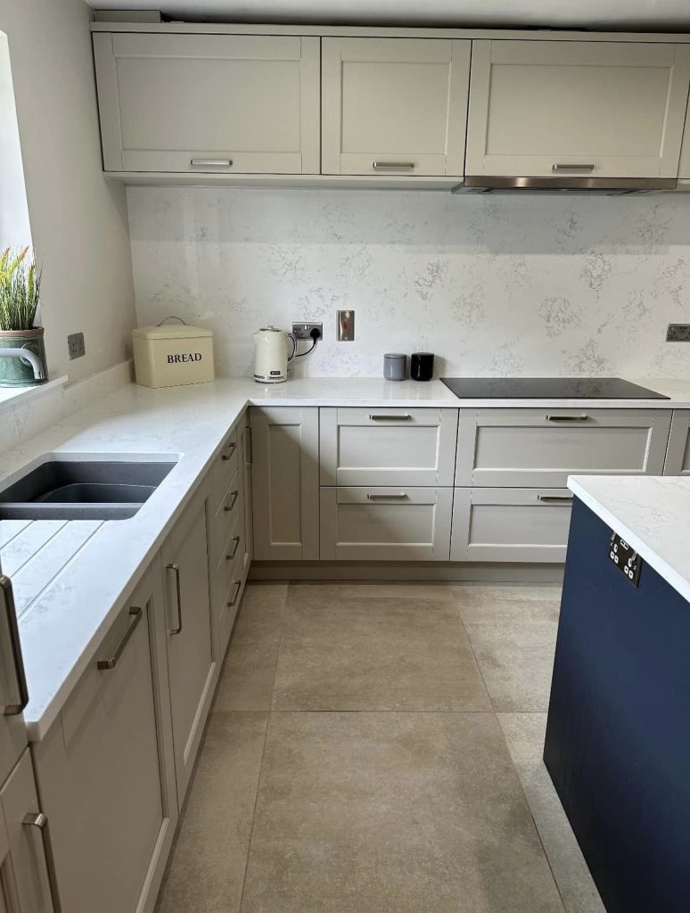
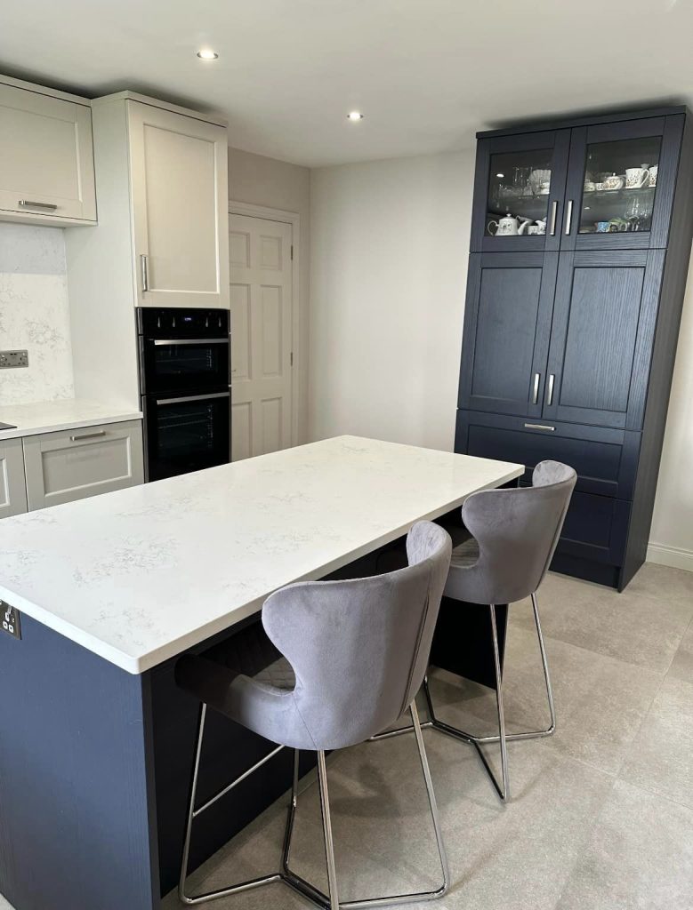
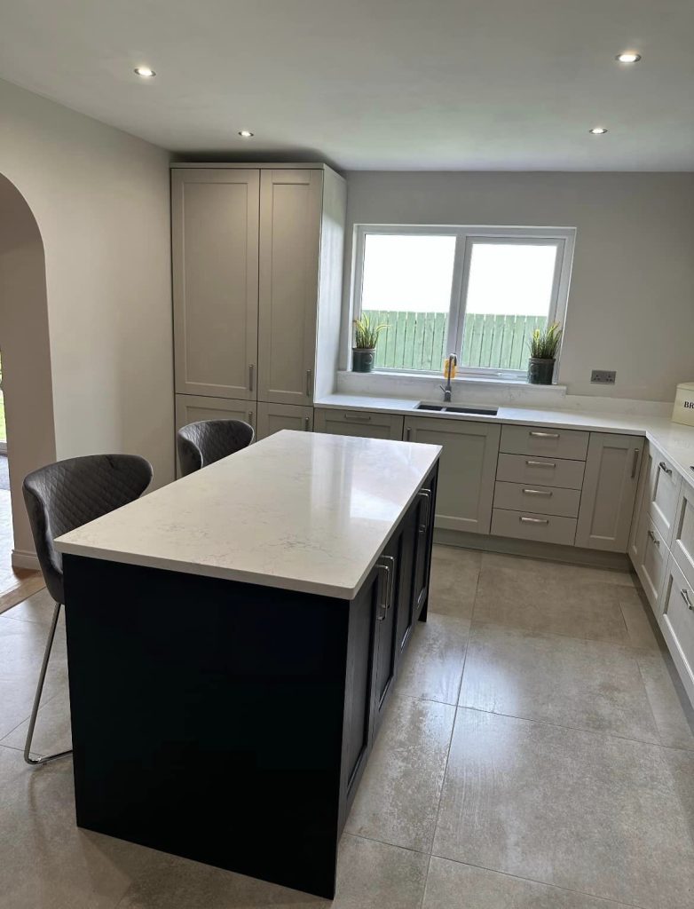
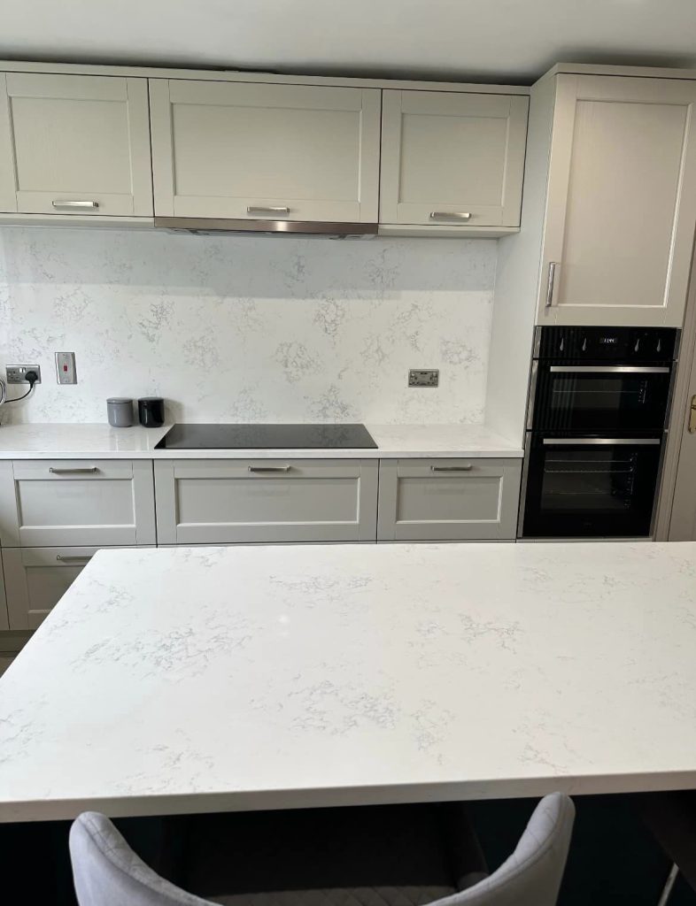
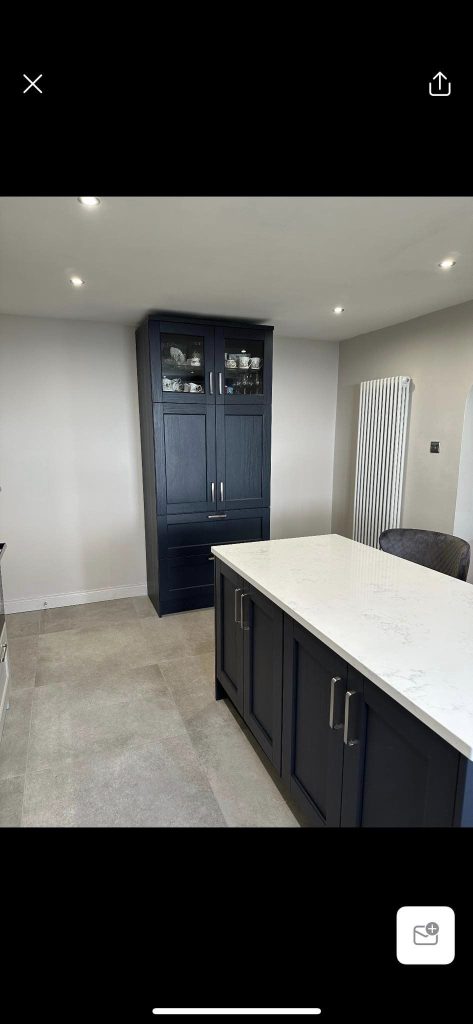

This is our best selling 5 piece Bastille door in the colour Taupe which is our most popular colour choice this year by our customers. this customer has created a lovely feature introducing the colour Indigo too

Cashmere quartz worktops, full wall splashback, upstands & matching sill with a stone grey undermounted sink & tap

Floor tile – 75×75 Riga vision, a really lovely practical tile that is bright & light yet easy to keep clean, bigger tile means less grout
It’s hassle free with JBC, we cover all trades offering you a ONE STOP SHOP. we cover all relevant building & joinery work, electrics, plumbing, plastering, tiling, pvc windows/doors & more
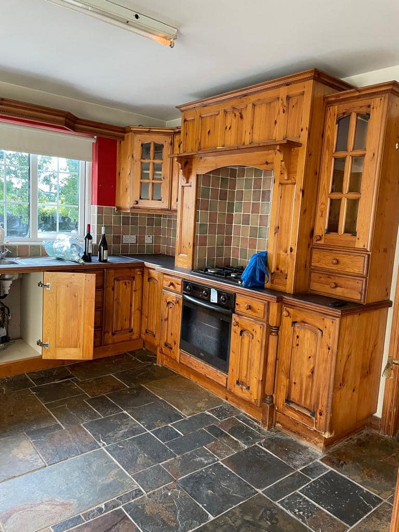
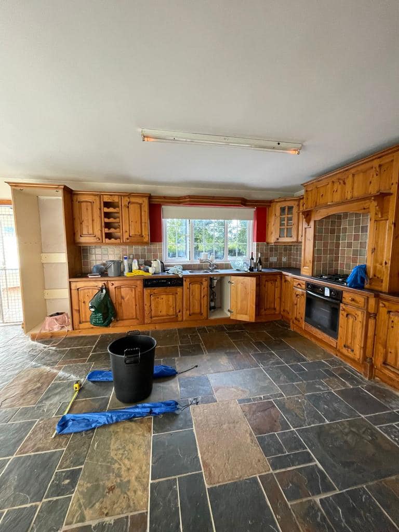
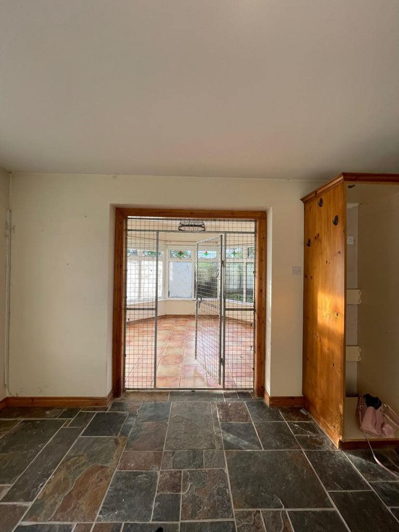
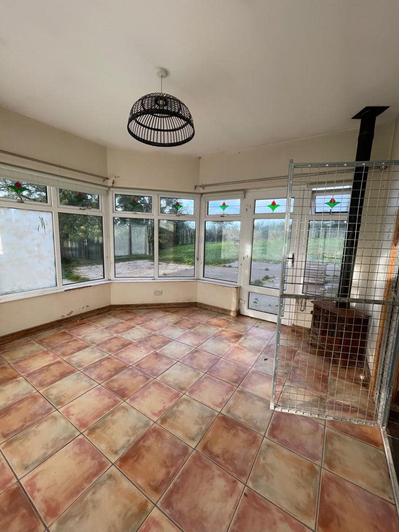
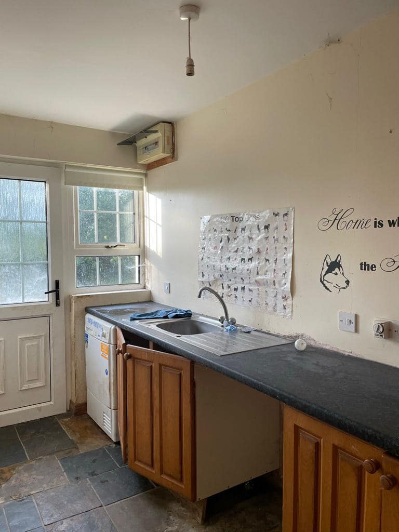
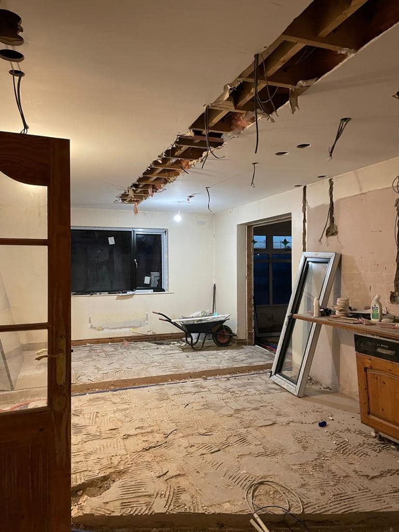
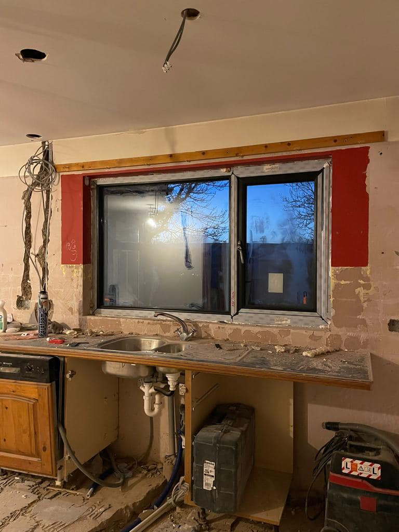
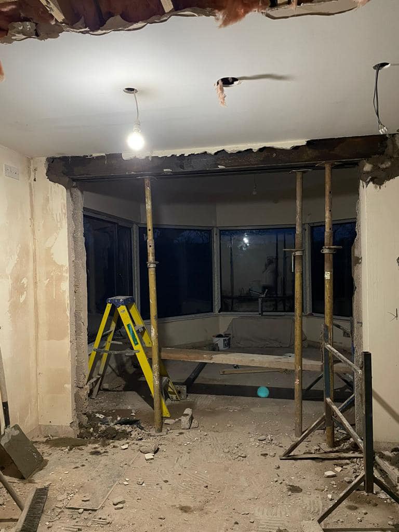
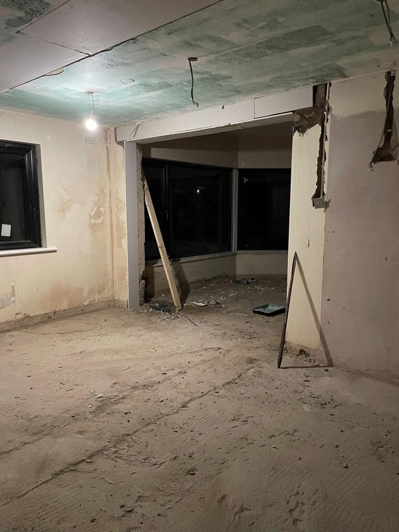
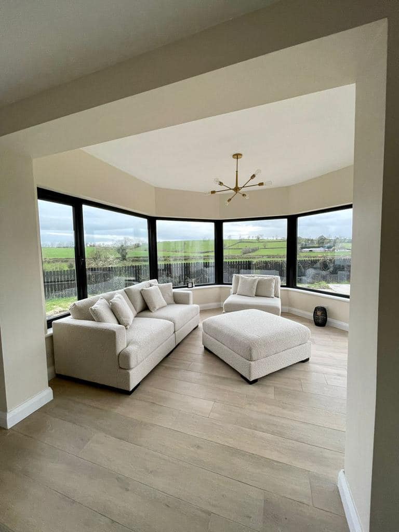
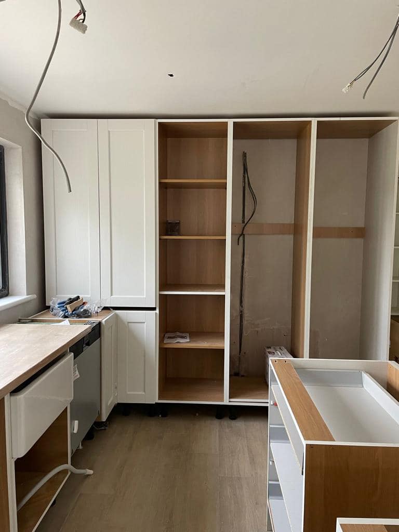
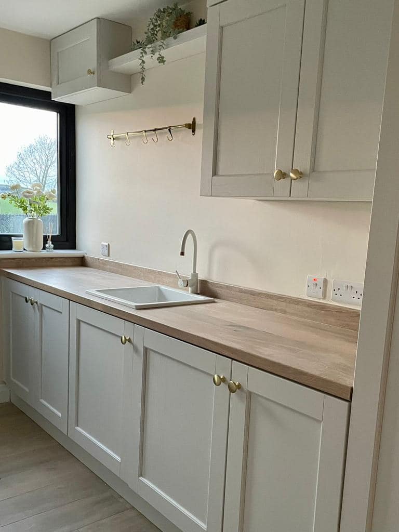
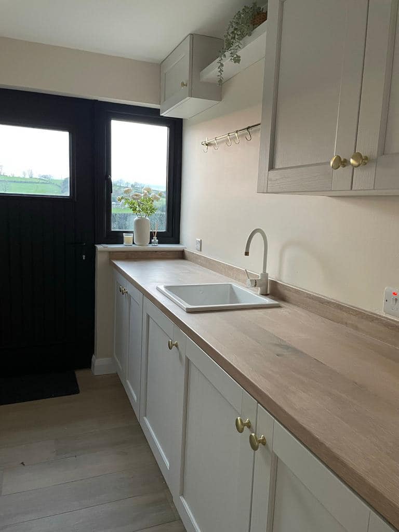
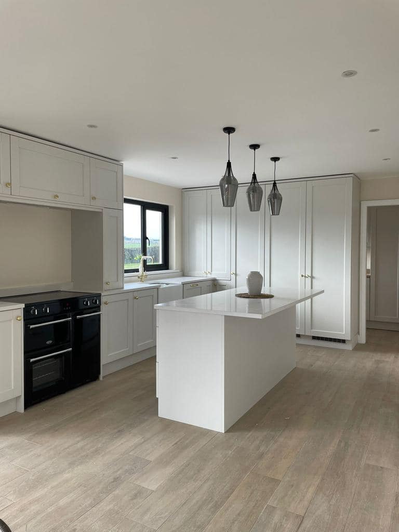
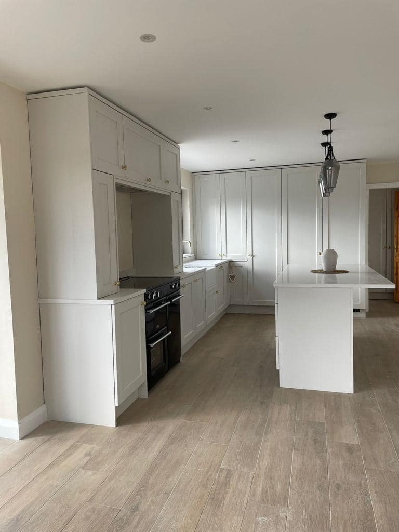
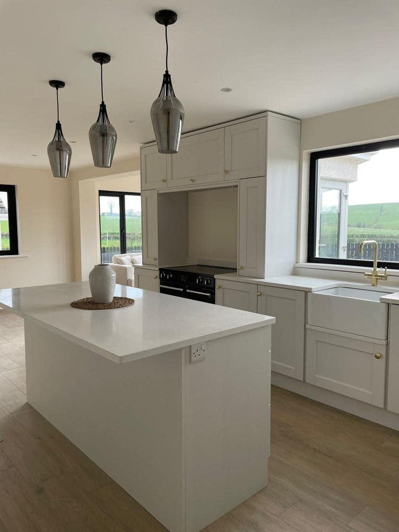
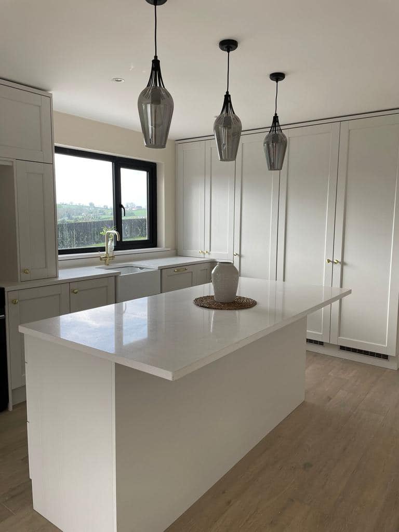

It’s hassle free with JBC – we cover all trades offering you a ONE STOP SHOP

We started this renovation with removing the existing kitchen and flooring throughout , widening the archway into sunroom and fitting the beam as required.
We covered all relevant electrical work including points required, spotlights/lighting, plumbing as required for kitchen layout/radiators, plastering as required, levelled the floor/fitted floor tiles, completing the job with all relevant joinery work required & full kitchen fit

Kitchen details: Bastille Taupe 5 piece kitchen with Topiza quartz worktop, upstand & sill to match with Belfast sink & one of our brass 3n1 instant hot water taps
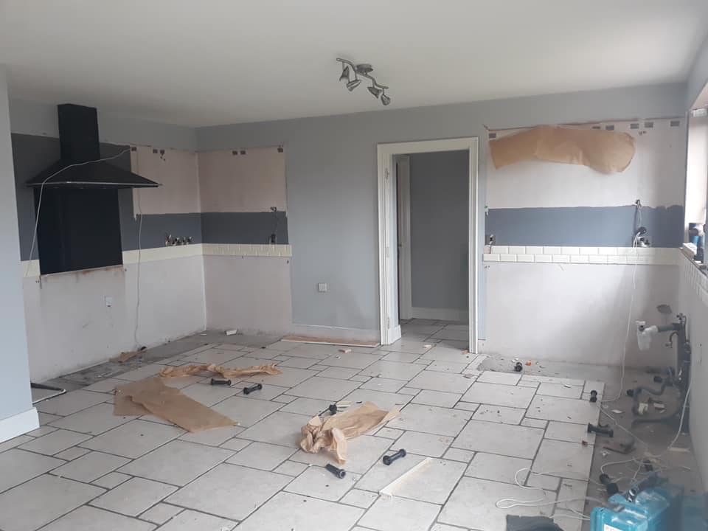
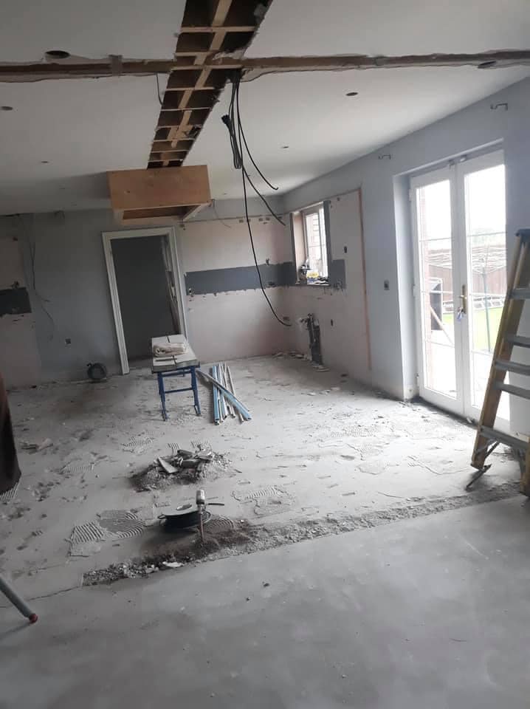
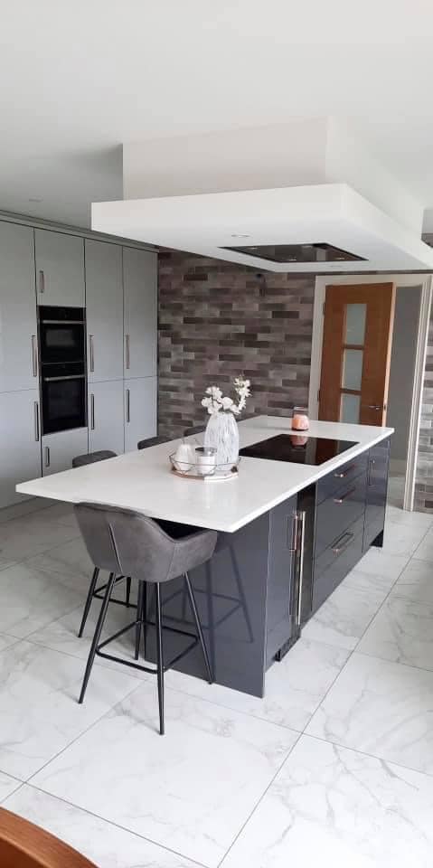
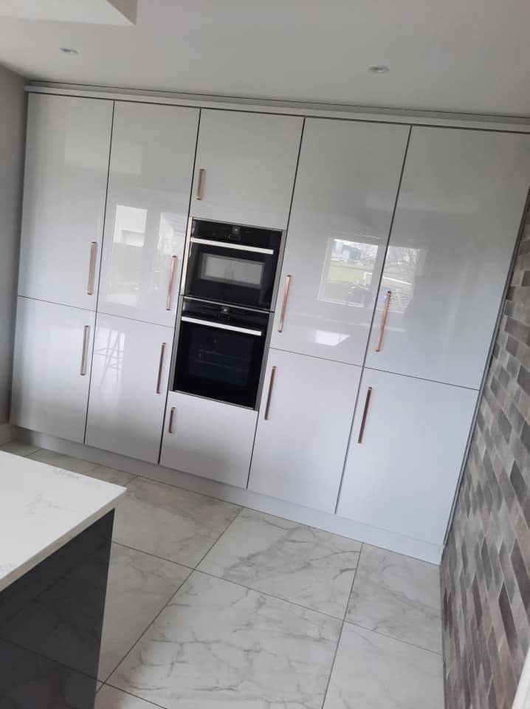
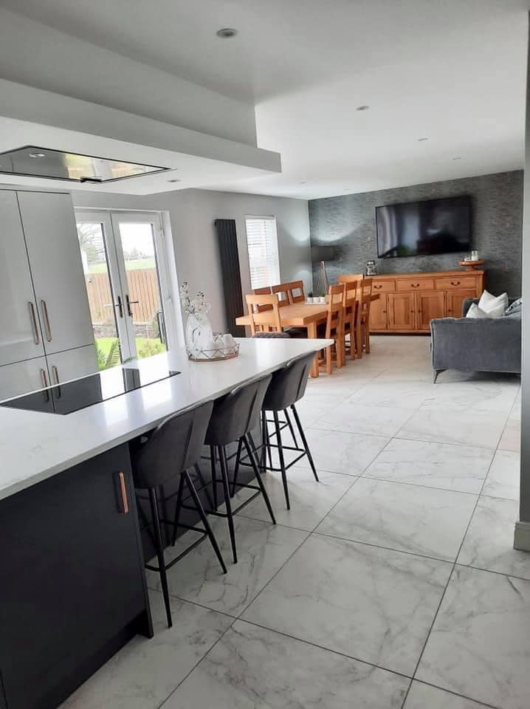
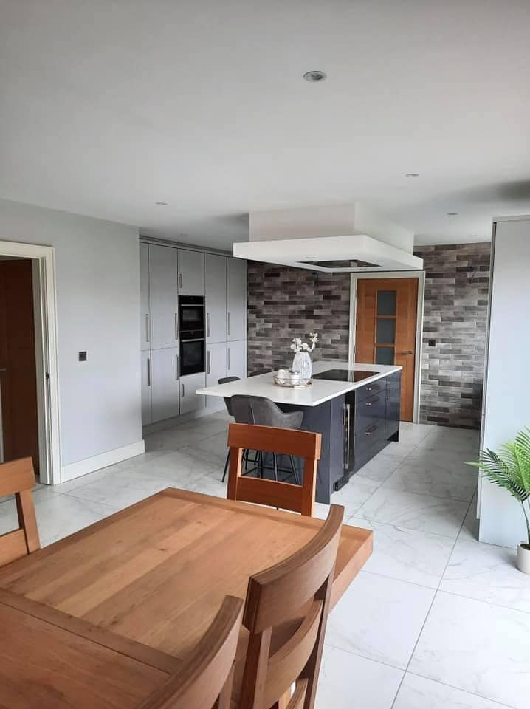
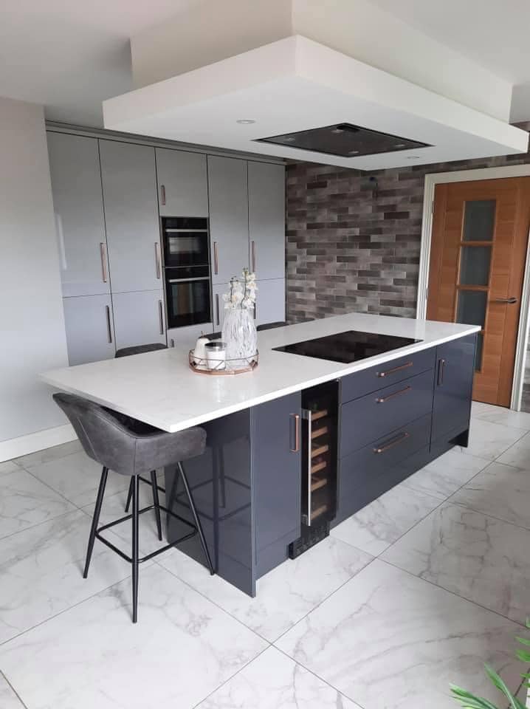
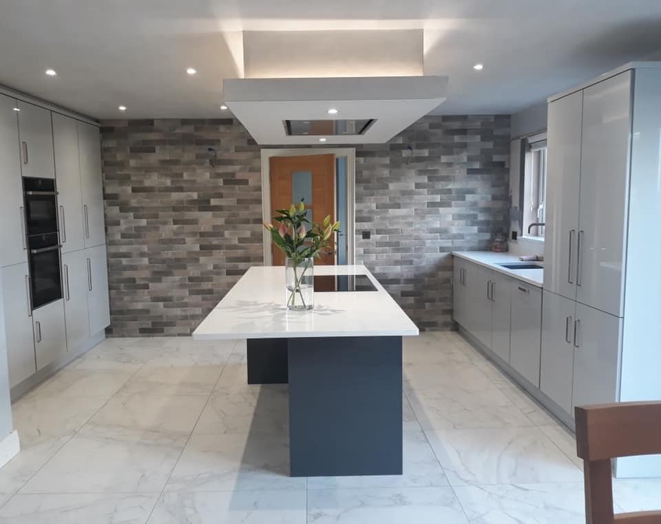
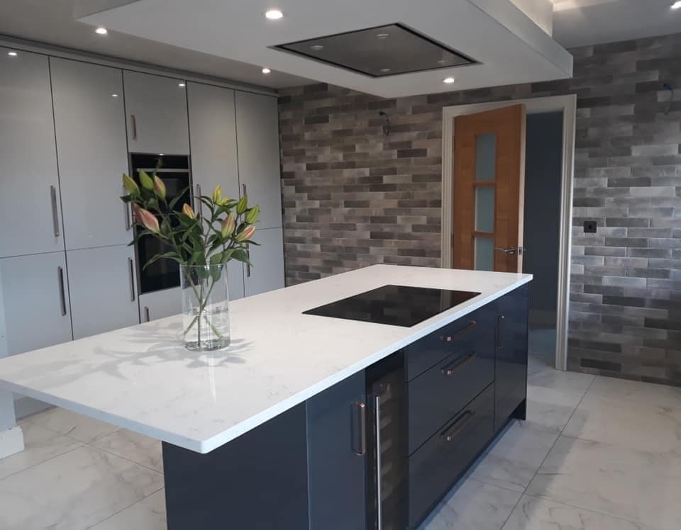
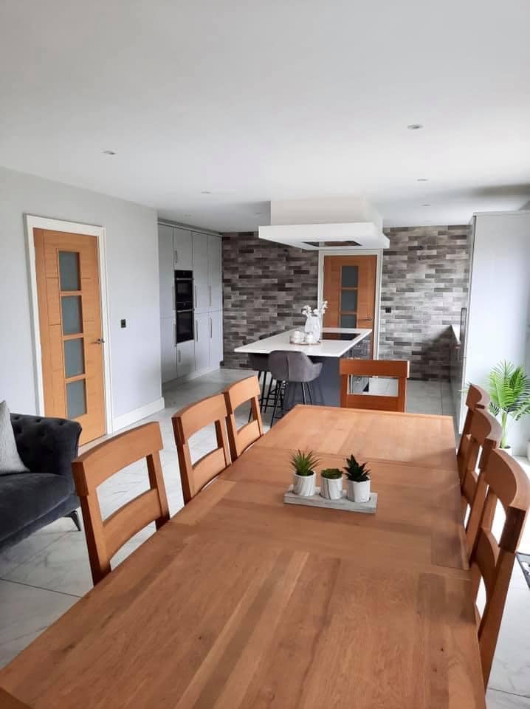
 strip out existing kitchen & dining wall removed
strip out existing kitchen & dining wall removed full kitchen rewire including points required & spotlights
full kitchen rewire including points required & spotlights plumbing as required
plumbing as required plastered walls & ceiling
plastered walls & ceiling tiling including flooring throughout downstairs & decorative brick wall
tiling including flooring throughout downstairs & decorative brick wallKitchen supplied & fitted
Details as follows:
Phoenix acrylic kitchen colours light grey & fossil with cashmere white quartz worktop, upstairs, sill with stone grey undermounted sink & gunmetal 3n1 hot water tap
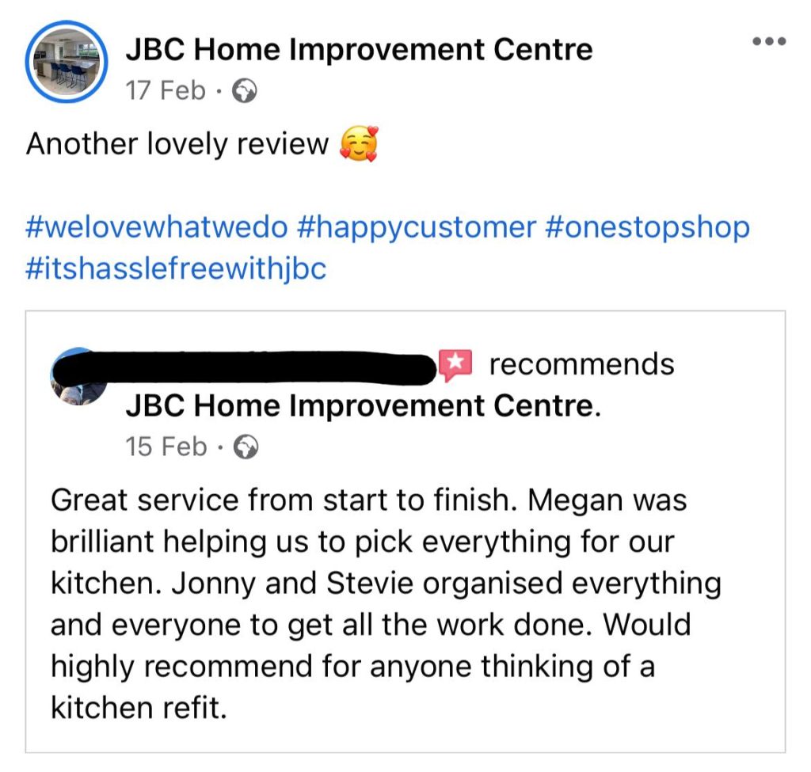
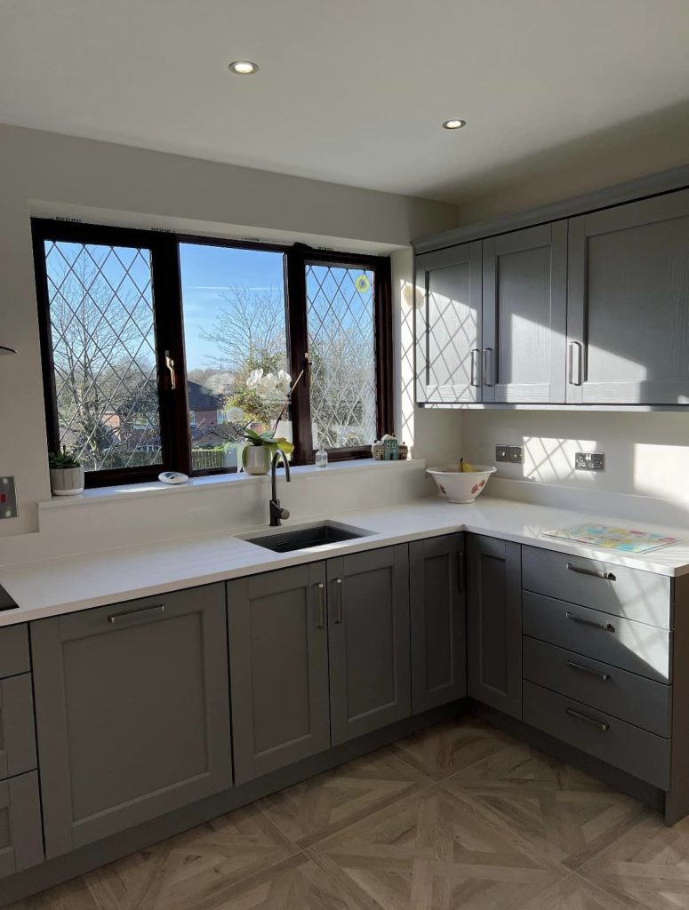
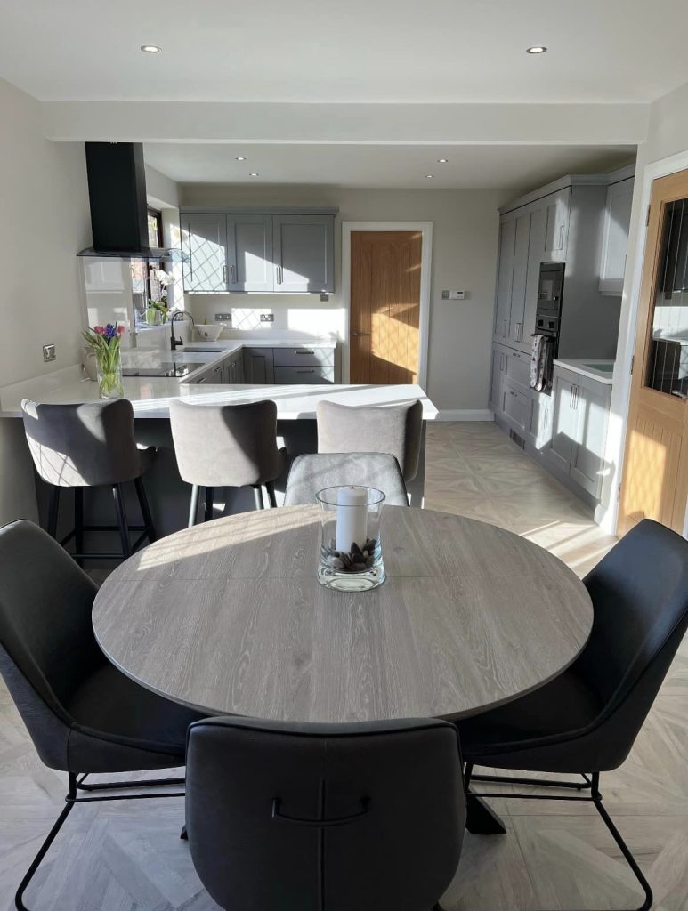
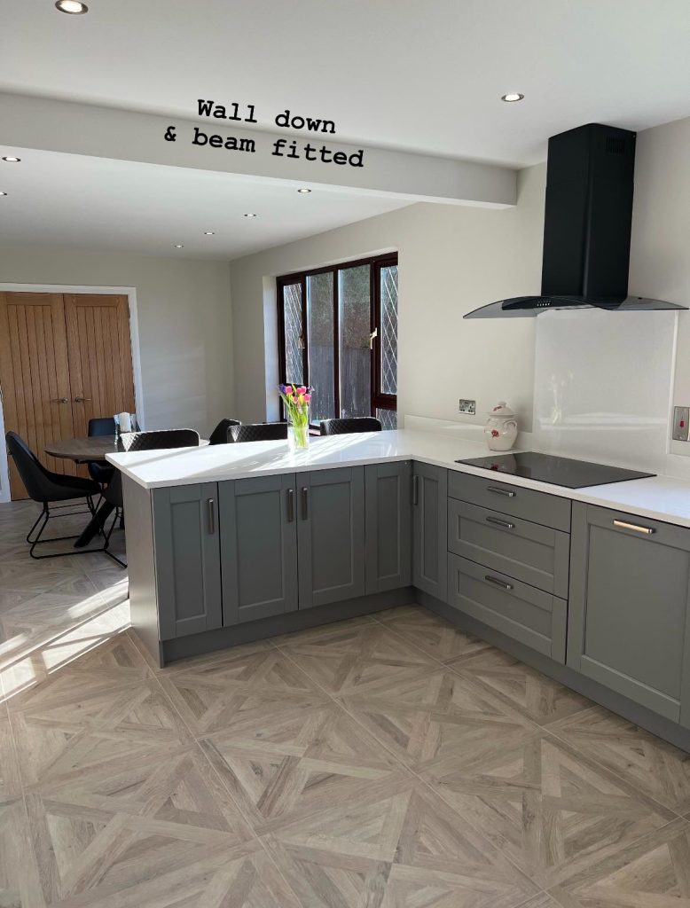
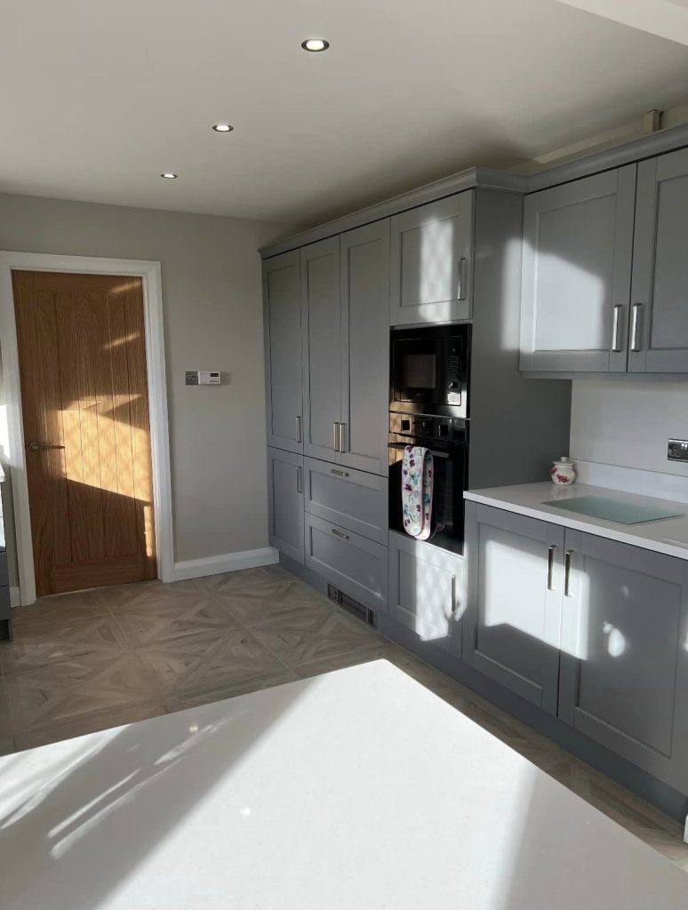
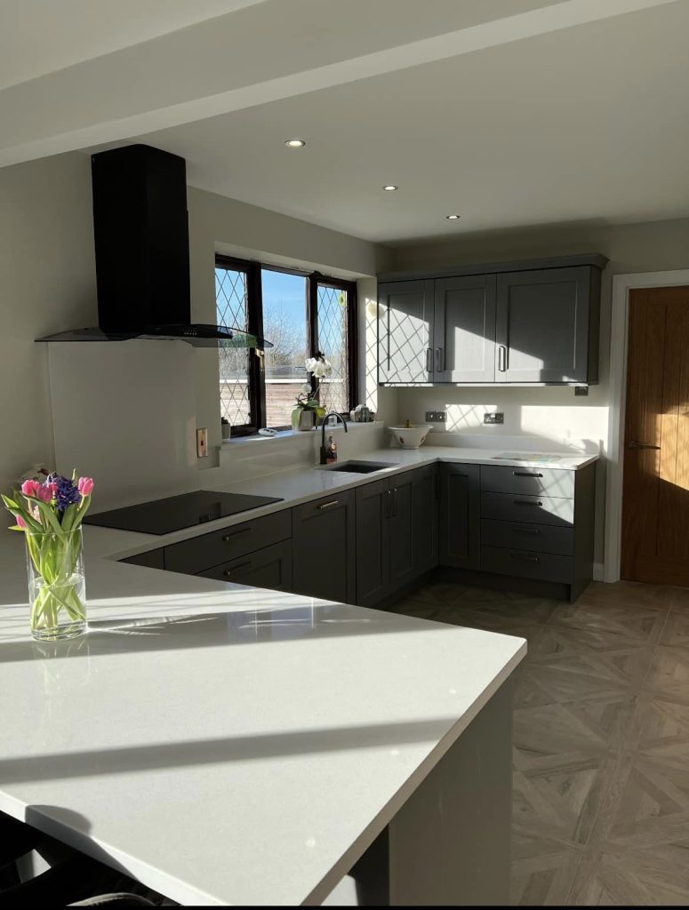

We removed this customers dining room wall to create a open planned area creating a better way to use the space for a kitchen layout that suited everything the customer wanted
We are a ONE STOP SHOP, covering all trades. All relevant electrics, plumbing, plastering & tiling was completed by us before the kitchen fit began. We also completed a WC downstairs for this customer, tiling throughout & new oak doors & skirting

It’s hassle free with JBC
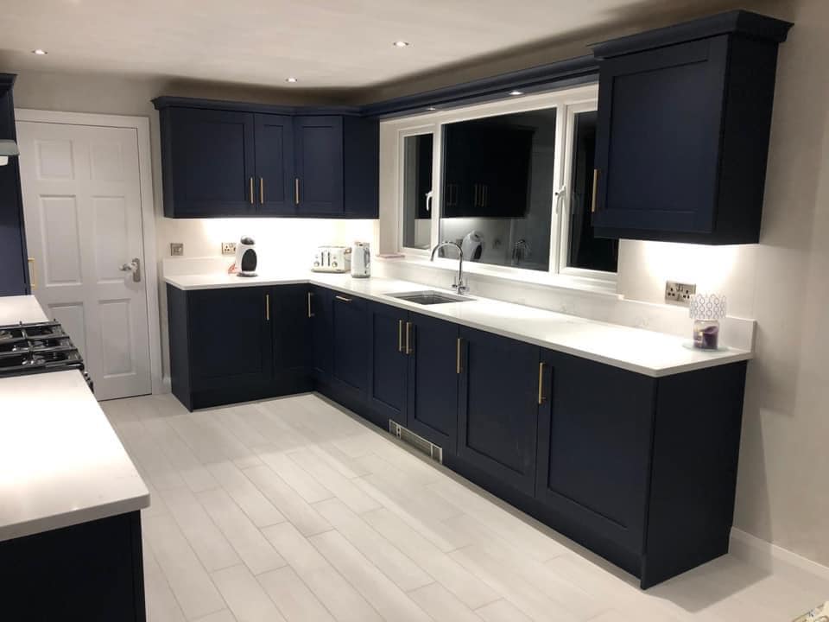
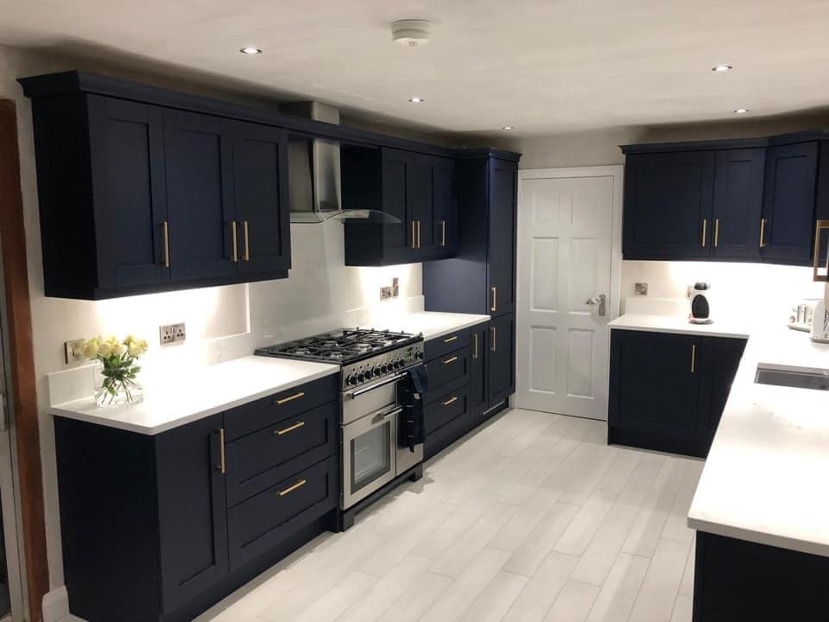
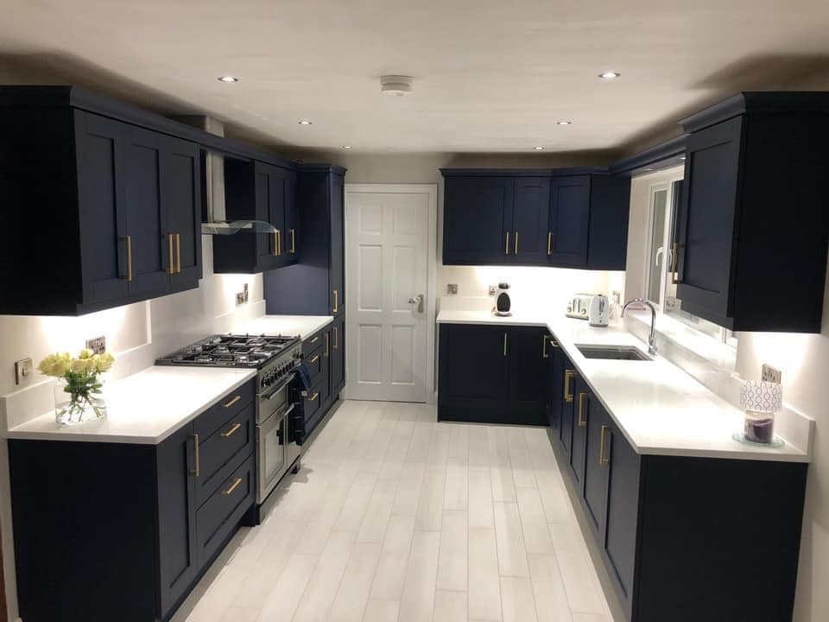
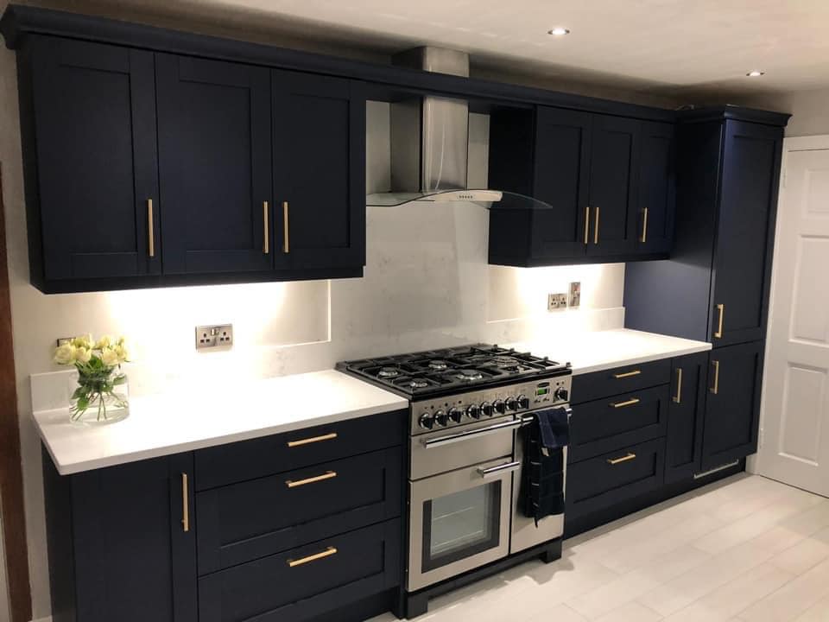
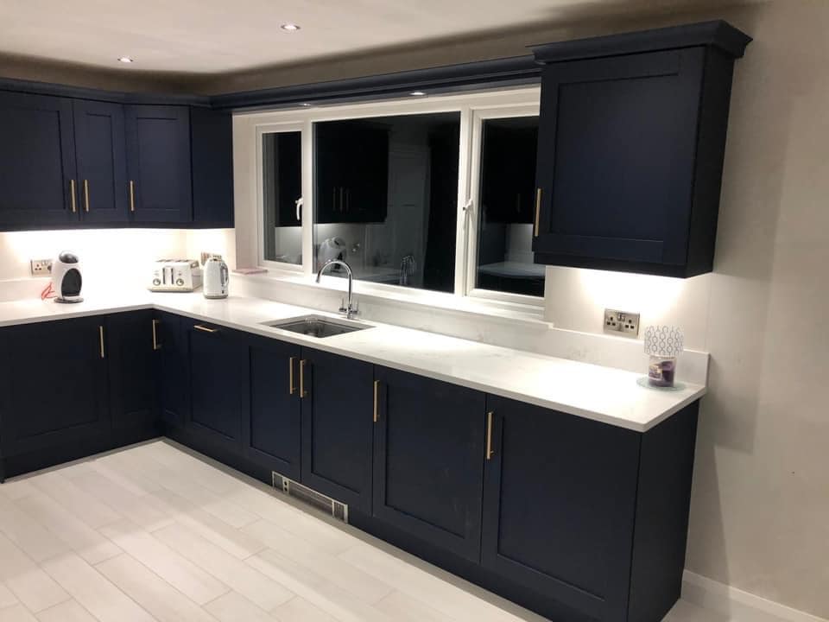
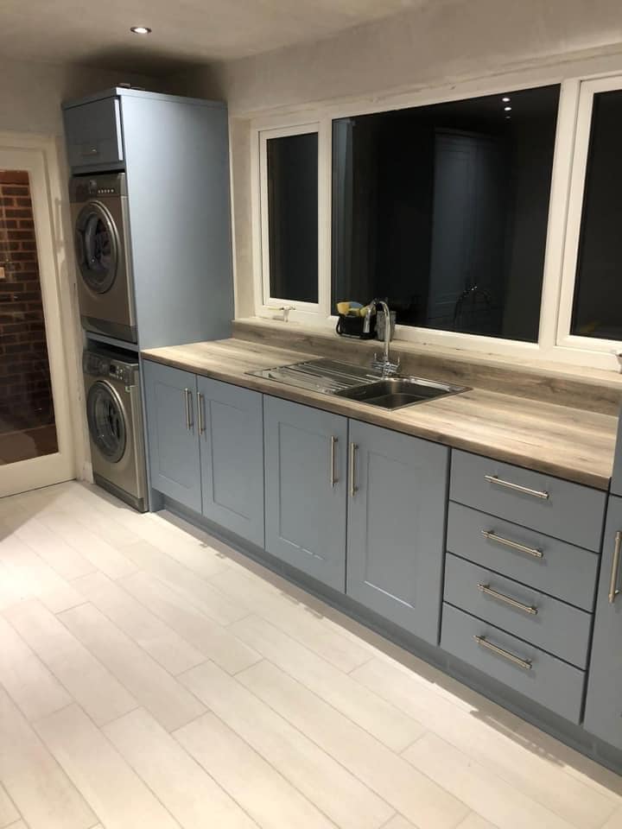
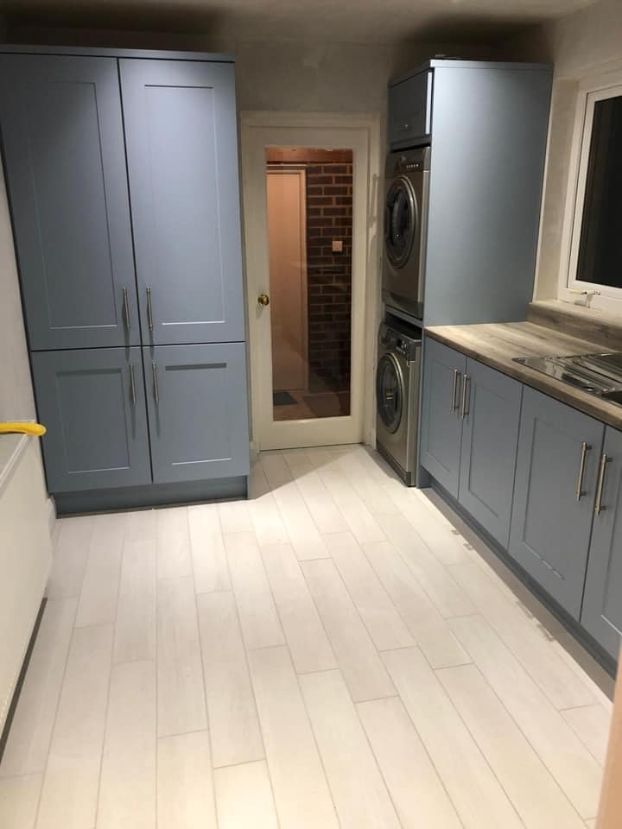

Utility room from our Argon range (available to view in showroom) in colour denim blue with Texas rovere worktops and upstands

Floor – Marne Blanco wooden floor effect porcelain tile available to view NOW in our tile showroom

